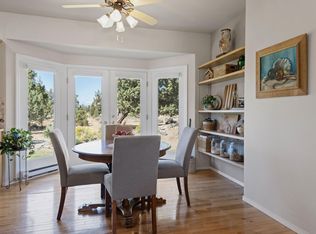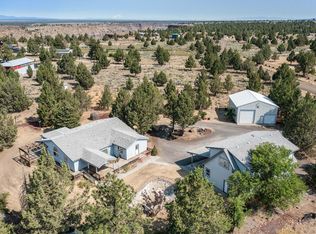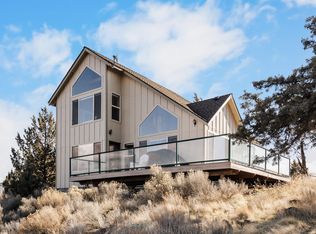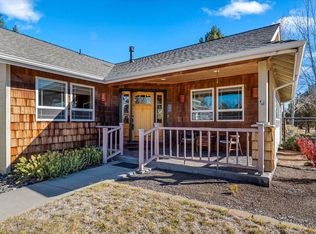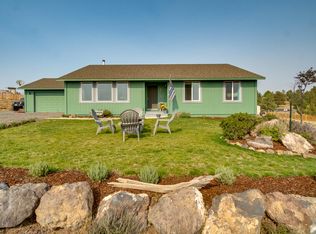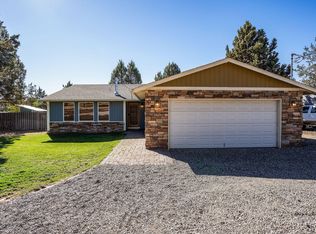Move-in condition! This home offers a wide range of options—a choice of Shop/barn with home living. This property offers 5 acres with mountain views. Over 2100 square feet of living space- loft living upstairs with bedrooms and a great room on the main level. This multi-purpose shop/barn is fully equipped for living and working. Whether you dream of running a small business, creating an epic workshop, or having a private guest space, the possibilities are endless. High ceilings, generous square footage, and a finished interior make this more than just a barn: it's an extension of your home and lifestyle. Bring your RV—there is plenty of parking indoors or out—room to build, expand, or enjoy the open land. With potential for a second home, mountain views, and privacy, this is your chance to craft your dream life.
Active
$625,000
10001 SW Geneva View Rd, Terrebonne, OR 97760
2beds
2baths
2,240sqft
Est.:
Single Family Residence
Built in 2003
4.57 Acres Lot
$613,600 Zestimate®
$279/sqft
$42/mo HOA
What's special
Mountain viewsFinished interiorHigh ceilings
- 281 days |
- 681 |
- 24 |
Zillow last checked: 8 hours ago
Listing updated: November 29, 2025 at 09:14am
Listed by:
Stellar Realty Northwest 541-508-3148
Source: Oregon Datashare,MLS#: 220200714
Tour with a local agent
Facts & features
Interior
Bedrooms & bathrooms
- Bedrooms: 2
- Bathrooms: 2
Heating
- Ductless, Electric, Propane, Other
Cooling
- Ductless, Central Air
Appliances
- Included: Dishwasher, Dryer, Microwave, Range, Range Hood, Refrigerator, Washer, Water Heater
Features
- Smart Lock(s), Breakfast Bar, Built-in Features, Ceiling Fan(s), Fiberglass Stall Shower, Open Floorplan, Pantry, Vaulted Ceiling(s)
- Flooring: Concrete, Hardwood
- Windows: Double Pane Windows, Vinyl Frames
- Basement: None
- Has fireplace: Yes
- Fireplace features: Propane, Wood Burning
- Common walls with other units/homes: No Common Walls
Interior area
- Total structure area: 2,240
- Total interior livable area: 2,240 sqft
Property
Parking
- Total spaces: 2
- Parking features: Attached, Driveway, Gravel, RV Access/Parking, RV Garage, Storage
- Attached garage spaces: 2
- Has uncovered spaces: Yes
Features
- Levels: Two
- Stories: 2
- Patio & porch: Patio
- Exterior features: RV Dump, RV Hookup
- Fencing: Fenced
- Has view: Yes
- View description: Territorial
- Waterfront features: Pond
Lot
- Size: 4.57 Acres
- Features: Adjoins Public Lands, Drip System, Garden, Landscaped, Level, Native Plants, Water Feature
Details
- Additional structures: Poultry Coop, Shed(s)
- Parcel number: 5420
- Zoning description: CRRR
- Special conditions: Standard
- Horses can be raised: Yes
Construction
Type & style
- Home type: SingleFamily
- Architectural style: Other
- Property subtype: Single Family Residence
Materials
- Frame
- Foundation: Slab
- Roof: Metal
Condition
- New construction: No
- Year built: 2003
Utilities & green energy
- Sewer: Septic Tank
- Water: Public
Green energy
- Water conservation: Smart Irrigation
Community & HOA
Community
- Features: Access to Public Lands
- Security: Carbon Monoxide Detector(s), Smoke Detector(s)
- Subdivision: Crr
HOA
- Has HOA: Yes
- Amenities included: Firewise Certification, Golf Course, Park, Pool, Road Assessment, Trail(s)
- HOA fee: $500 annually
Location
- Region: Terrebonne
Financial & listing details
- Price per square foot: $279/sqft
- Tax assessed value: $574,910
- Annual tax amount: $3,218
- Date on market: 5/1/2025
- Cumulative days on market: 282 days
- Listing terms: Cash,Conventional,FHA,VA Loan
- Inclusions: Refrigerator, Washer Dryer
- Road surface type: Gravel
Estimated market value
$613,600
$583,000 - $644,000
$2,295/mo
Price history
Price history
| Date | Event | Price |
|---|---|---|
| 7/4/2025 | Price change | $625,000-10.1%$279/sqft |
Source: | ||
| 5/1/2025 | Listed for sale | $695,000+157.9%$310/sqft |
Source: | ||
| 8/18/2014 | Sold | $269,500$120/sqft |
Source: Public Record Report a problem | ||
Public tax history
Public tax history
| Year | Property taxes | Tax assessment |
|---|---|---|
| 2024 | $3,219 +4.8% | $181,170 +3% |
| 2023 | $3,071 +2.9% | $175,900 +3% |
| 2022 | $2,983 +3.6% | $170,780 +3% |
Find assessor info on the county website
BuyAbility℠ payment
Est. payment
$3,664/mo
Principal & interest
$3018
Property taxes
$385
Other costs
$261
Climate risks
Neighborhood: 97760
Nearby schools
GreatSchools rating
- 6/10Culver Elementary SchoolGrades: K-5Distance: 6.5 mi
- 8/10Culver Middle SchoolGrades: 6-8Distance: 6.5 mi
- 5/10Culver High SchoolGrades: 9-12Distance: 6.4 mi
Schools provided by the listing agent
- Elementary: Culver Elem
- Middle: Culver Middle
- High: Culver High
Source: Oregon Datashare. This data may not be complete. We recommend contacting the local school district to confirm school assignments for this home.
- Loading
- Loading

