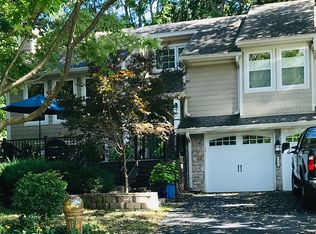Sold
Price Unknown
10001 Roe Ave, Overland Park, KS 66207
4beds
2,815sqft
Single Family Residence
Built in 1972
0.25 Acres Lot
$533,900 Zestimate®
$--/sqft
$3,639 Estimated rent
Home value
$533,900
$497,000 - $577,000
$3,639/mo
Zestimate® history
Loading...
Owner options
Explore your selling options
What's special
Adorable Raised Ranch in Cherry Hills Subdivision! As you enter the home, you are greeted by a bright and open floor plan that features formal dining and living rooms on either side of the entryway, and large open family room with gas fireplace. Eat-In Kitchen features S/S appliances that stay with the home! The home has 3 bedrooms on the main level, including the primary bedroom with full bathroom and 2 additional guest bedrooms and full bathroom. Beautiful hardwoods throughout main level living area and brand-new carpet in main floor bedrooms. Lower-Level offers a cozy family room/rec room with fireplace and built-ins, full bathroom, 4th bedroom and additional non-conforming room...perfect for an office.
Zillow last checked: 8 hours ago
Listing updated: November 28, 2023 at 01:24pm
Listing Provided by:
Tamra Trickey 913-481-1610,
ReeceNichols - Leawood,
Lindsey Moran 310-401-4896,
ReeceNichols - Leawood
Bought with:
Erin Kuntzsch, SP00236265
KW KANSAS CITY METRO
Source: Heartland MLS as distributed by MLS GRID,MLS#: 2455992
Facts & features
Interior
Bedrooms & bathrooms
- Bedrooms: 4
- Bathrooms: 3
- Full bathrooms: 3
Primary bedroom
- Features: Carpet, Ceiling Fan(s)
- Level: First
Bedroom 2
- Features: Carpet, Ceiling Fan(s)
- Level: First
Bedroom 3
- Features: Carpet, Ceiling Fan(s)
- Level: First
Bedroom 4
- Features: Luxury Vinyl
- Level: Basement
Primary bathroom
- Features: Ceramic Tiles, Shower Over Tub
- Level: First
Bathroom 2
- Features: Ceramic Tiles, Shower Over Tub
- Level: First
Bathroom 3
- Features: Ceramic Tiles, Shower Only
- Level: Basement
Dining room
- Level: First
Family room
- Features: Fireplace
- Level: First
Kitchen
- Features: Ceramic Tiles, Pantry
- Level: First
Living room
- Level: First
Office
- Features: Carpet
- Level: Basement
Recreation room
- Features: Built-in Features, Carpet, Fireplace
- Level: Basement
Heating
- Forced Air
Cooling
- Electric
Appliances
- Included: Dishwasher, Disposal, Microwave, Refrigerator, Built-In Oven, Stainless Steel Appliance(s)
- Laundry: Main Level, Off The Kitchen
Features
- Ceiling Fan(s), Pantry, Smart Thermostat, Vaulted Ceiling(s)
- Flooring: Carpet, Tile, Wood
- Doors: Storm Door(s)
- Windows: Window Coverings, Storm Window(s)
- Basement: Basement BR,Egress Window(s),Finished,Interior Entry
- Number of fireplaces: 2
- Fireplace features: Basement, Family Room, Gas, Gas Starter
Interior area
- Total structure area: 2,815
- Total interior livable area: 2,815 sqft
- Finished area above ground: 1,915
- Finished area below ground: 900
Property
Parking
- Total spaces: 2
- Parking features: Attached, Garage Door Opener, Garage Faces Front
- Attached garage spaces: 2
Features
- Patio & porch: Patio
- Fencing: Privacy,Wood
Lot
- Size: 0.25 Acres
- Features: City Lot, Level
Details
- Parcel number: NP102000000070
Construction
Type & style
- Home type: SingleFamily
- Architectural style: Traditional
- Property subtype: Single Family Residence
Materials
- Brick Trim
- Roof: Composition
Condition
- Year built: 1972
Utilities & green energy
- Sewer: Public Sewer
- Water: Public
Community & neighborhood
Security
- Security features: Smoke Detector(s)
Location
- Region: Overland Park
- Subdivision: Cherry Hills
HOA & financial
HOA
- Has HOA: Yes
- HOA fee: $225 annually
- Services included: Trash
Other
Other facts
- Listing terms: Cash,Conventional,FHA,Private Financing Available,VA Loan
- Ownership: Private
Price history
| Date | Event | Price |
|---|---|---|
| 11/28/2023 | Sold | -- |
Source: | ||
| 11/3/2023 | Pending sale | $425,000$151/sqft |
Source: | ||
| 11/2/2023 | Contingent | $425,000$151/sqft |
Source: | ||
| 11/1/2023 | Price change | $425,000-2.3%$151/sqft |
Source: | ||
| 10/19/2023 | Price change | $435,000-3.3%$155/sqft |
Source: | ||
Public tax history
| Year | Property taxes | Tax assessment |
|---|---|---|
| 2024 | $4,576 -14.5% | $47,253 -13.2% |
| 2023 | $5,350 +12.9% | $54,441 +12% |
| 2022 | $4,741 | $48,610 +16.1% |
Find assessor info on the county website
Neighborhood: 66207
Nearby schools
GreatSchools rating
- 8/10Brookwood Elementary SchoolGrades: PK-6Distance: 0.9 mi
- 7/10Indian Woods Middle SchoolGrades: 7-8Distance: 1 mi
- 7/10Shawnee Mission South High SchoolGrades: 9-12Distance: 1.1 mi
Schools provided by the listing agent
- Elementary: Brookwood
- Middle: Indian Woods
- High: SM South
Source: Heartland MLS as distributed by MLS GRID. This data may not be complete. We recommend contacting the local school district to confirm school assignments for this home.
Get a cash offer in 3 minutes
Find out how much your home could sell for in as little as 3 minutes with a no-obligation cash offer.
Estimated market value$533,900
Get a cash offer in 3 minutes
Find out how much your home could sell for in as little as 3 minutes with a no-obligation cash offer.
Estimated market value
$533,900
