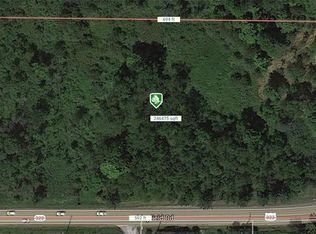Sold for $400,000 on 03/14/25
$400,000
10001 Mayfield Rd, Chesterland, OH 44026
3beds
3,845sqft
Single Family Residence
Built in 1993
2.68 Acres Lot
$426,800 Zestimate®
$104/sqft
$3,452 Estimated rent
Home value
$426,800
Estimated sales range
Not available
$3,452/mo
Zestimate® history
Loading...
Owner options
Explore your selling options
What's special
Welcome to this inviting three-bedroom brick ranch nestled in a serene woodland setting. Upon entering the front door, you are greeted by a spacious living room with a beautiful stone surround fireplace, built in shelving & soaring high ceilings. The floor plan seamlessly connects the living room to the dining area, creating a perfect space for entertaining guests or enjoying cozy family dinners. The eat-in kitchen boasts stainless steel appliances, ample cabinetry for storage, tile surround. The three bedrooms include a master suite with an en-suite bathroom, walk-in closet and a combination of shower & tub. A full finished walkout basement. The outdoor space includes a spacious deck perfect for outdoor dining & is surrounded by mature trees. A 2+ garage provides ample space for parking and storage. This charming brick ranch offers a perfect blend of modern amenities and natural beauty. Don’t miss the opportunity to make this lovely house your home!
Zillow last checked: 8 hours ago
Listing updated: March 17, 2025 at 08:04am
Listing Provided by:
Kristina L Zeleznik kristinazeleznik@remax.net440-479-5263,
RE/MAX Results
Bought with:
Jelena Krilova, 2003014292
Howard Hanna
Source: MLS Now,MLS#: 5098462 Originating MLS: Lake Geauga Area Association of REALTORS
Originating MLS: Lake Geauga Area Association of REALTORS
Facts & features
Interior
Bedrooms & bathrooms
- Bedrooms: 3
- Bathrooms: 3
- Full bathrooms: 2
- 1/2 bathrooms: 1
- Main level bathrooms: 3
- Main level bedrooms: 3
Primary bedroom
- Description: Flooring: Carpet
- Level: First
- Dimensions: 15 x 15
Bedroom
- Description: Flooring: Laminate
- Level: First
- Dimensions: 11 x 11
Bedroom
- Description: Flooring: Carpet
- Level: First
- Dimensions: 10 x 11
Primary bathroom
- Level: First
- Dimensions: 12 x 15
Bathroom
- Description: Flooring: Ceramic Tile
- Level: First
Dining room
- Description: Flooring: Carpet
- Features: Built-in Features
- Level: First
- Dimensions: 13 x 11
Eat in kitchen
- Description: Flooring: Linoleum
- Level: First
- Dimensions: 9 x 26
Entry foyer
- Description: Flooring: Ceramic Tile
- Level: First
- Dimensions: 4 x 8
Laundry
- Description: Flooring: Linoleum
- Level: First
- Dimensions: 12 x 6
Living room
- Description: Flooring: Carpet,Ceramic Tile
- Features: Built-in Features, Fireplace, High Ceilings
- Level: First
- Dimensions: 19 x 20
Recreation
- Description: Flooring: Carpet
- Level: Lower
Heating
- Forced Air, Gas
Cooling
- Central Air
Appliances
- Included: Dryer, Dishwasher, Microwave, Range, Refrigerator, Washer
- Laundry: In Hall
Features
- Bookcases, Built-in Features, Ceiling Fan(s), Double Vanity, Eat-in Kitchen, High Ceilings, Open Floorplan, Vaulted Ceiling(s), Walk-In Closet(s), Jetted Tub
- Basement: Full,Partially Finished,Walk-Out Access
- Number of fireplaces: 1
- Fireplace features: Living Room, Wood Burning
Interior area
- Total structure area: 3,845
- Total interior livable area: 3,845 sqft
- Finished area above ground: 2,245
- Finished area below ground: 1,600
Property
Parking
- Total spaces: 2
- Parking features: Attached, Electricity, Garage, Garage Door Opener, Garage Faces Side
- Attached garage spaces: 2
Features
- Levels: One
- Stories: 1
- Patio & porch: Deck, Porch
- Exterior features: Private Yard
- Has view: Yes
- View description: Trees/Woods
Lot
- Size: 2.68 Acres
- Features: Wooded
Details
- Additional structures: Shed(s)
- Parcel number: 22013902
Construction
Type & style
- Home type: SingleFamily
- Architectural style: Conventional,Ranch
- Property subtype: Single Family Residence
Materials
- Brick
- Foundation: Block
- Roof: Asphalt,Fiberglass
Condition
- Year built: 1993
Utilities & green energy
- Sewer: Septic Tank
- Water: Well
Community & neighborhood
Security
- Security features: Smoke Detector(s)
Location
- Region: Chesterland
Price history
| Date | Event | Price |
|---|---|---|
| 3/14/2025 | Sold | $400,000+0%$104/sqft |
Source: | ||
| 2/19/2025 | Pending sale | $399,900$104/sqft |
Source: MLS Now #5098462 Report a problem | ||
| 2/14/2025 | Listed for sale | $399,900$104/sqft |
Source: | ||
Public tax history
| Year | Property taxes | Tax assessment |
|---|---|---|
| 2024 | $5,337 +3.8% | $140,420 |
| 2023 | $5,141 +18% | $140,420 +34.9% |
| 2022 | $4,358 +0.3% | $104,090 |
Find assessor info on the county website
Neighborhood: 44026
Nearby schools
GreatSchools rating
- NAWestwood Elementary SchoolGrades: K-2Distance: 4.5 mi
- 8/10West Geauga Middle SchoolGrades: 6-9Distance: 2.8 mi
- 10/10West Geauga High SchoolGrades: 9-12Distance: 3 mi
Schools provided by the listing agent
- District: West Geauga LSD - 2807
Source: MLS Now. This data may not be complete. We recommend contacting the local school district to confirm school assignments for this home.
Get a cash offer in 3 minutes
Find out how much your home could sell for in as little as 3 minutes with a no-obligation cash offer.
Estimated market value
$426,800
Get a cash offer in 3 minutes
Find out how much your home could sell for in as little as 3 minutes with a no-obligation cash offer.
Estimated market value
$426,800
