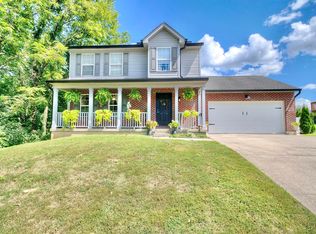Sold for $330,000 on 12/15/23
$330,000
10001 Irish Way, Union, KY 41091
3beds
2,028sqft
Single Family Residence, Residential
Built in 2000
0.3 Acres Lot
$358,800 Zestimate®
$163/sqft
$2,463 Estimated rent
Home value
$358,800
$341,000 - $377,000
$2,463/mo
Zestimate® history
Loading...
Owner options
Explore your selling options
What's special
This charming home in Ryle School District is located at the end of a quiet street offering peaceful and serene wooded views*With its 3 stories, including a part finished lower level*This home provides ample space for all your needs*The home boasts newer mechanics and windows*Eat-in kitchen w/island*Oversized garage*Versatile formal dining room and a walk-out from the living room to a beautiful stamped concrete patio and private yard*Perfect combo of convenience and privacy* 2000+/- sq feet
Zillow last checked: 8 hours ago
Listing updated: October 02, 2024 at 08:29pm
Listed by:
Cindy Steffen 859-653-3571,
RE/MAX Victory + Affiliates
Bought with:
Caldwell Group
eXp Realty, LLC
Source: NKMLS,MLS#: 618142
Facts & features
Interior
Bedrooms & bathrooms
- Bedrooms: 3
- Bathrooms: 3
- Full bathrooms: 2
- 1/2 bathrooms: 1
Primary bedroom
- Features: Fireplace(s), Bath Adjoins
- Level: Second
- Area: 195
- Dimensions: 15 x 13
Bedroom 2
- Features: See Remarks
- Level: Second
- Area: 196
- Dimensions: 14 x 14
Bedroom 4
- Features: See Remarks
- Level: Second
- Area: 132
- Dimensions: 12 x 11
Dining room
- Features: Chair Rail
- Level: First
- Area: 182
- Dimensions: 13 x 14
Family room
- Features: Carpet Flooring
- Level: Lower
- Area: 168
- Dimensions: 12 x 14
Kitchen
- Features: Eat-in Kitchen, Pantry
- Level: First
- Area: 234
- Dimensions: 13 x 18
Laundry
- Features: See Remarks
- Level: Lower
- Area: 1
- Dimensions: 1 x 1
Living room
- Features: Walk-Out Access
- Level: First
- Area: 234
- Dimensions: 13 x 18
Other
- Description: Storage Room
- Features: See Remarks
- Level: Lower
- Area: 225
- Dimensions: 15 x 15
Heating
- Forced Air
Cooling
- Central Air
Appliances
- Included: Electric Oven, Dishwasher, Dryer, Microwave, Refrigerator, Washer, Water Softener
- Laundry: In Basement
Features
- Kitchen Island, Walk-In Closet(s), Storage, Pantry, Eat-in Kitchen, Crown Molding, Ceiling Fan(s)
- Doors: Multi Panel Doors
- Windows: Vinyl Clad Window(s), Vinyl Frames
- Basement: Full
- Attic: Storage
- Number of fireplaces: 1
- Fireplace features: Gas
Interior area
- Total structure area: 2,028
- Total interior livable area: 2,028 sqft
Property
Parking
- Total spaces: 2
- Parking features: Driveway, Garage, On Street
- Garage spaces: 2
- Has uncovered spaces: Yes
Features
- Levels: Two
- Stories: 2
- Patio & porch: Patio
- Exterior features: Private Yard, Fire Pit
- Has view: Yes
- View description: Trees/Woods
Lot
- Size: 0.30 Acres
- Dimensions: 90 x 145
- Features: Level
Details
- Parcel number: 063.0018059.00
- Zoning description: Residential
- Other equipment: Sump Pump
Construction
Type & style
- Home type: SingleFamily
- Architectural style: Other,Traditional
- Property subtype: Single Family Residence, Residential
Materials
- Brick
- Foundation: Poured Concrete
- Roof: Shingle
Condition
- Existing Structure
- New construction: No
- Year built: 2000
Details
- Warranty included: Yes
Utilities & green energy
- Sewer: Public Sewer
- Water: Public
- Utilities for property: Cable Available, Sewer Available, Water Available
Community & neighborhood
Location
- Region: Union
Price history
| Date | Event | Price |
|---|---|---|
| 12/15/2023 | Sold | $330,000-2.1%$163/sqft |
Source: | ||
| 11/3/2023 | Pending sale | $337,000$166/sqft |
Source: | ||
| 10/31/2023 | Price change | $337,000-2.3%$166/sqft |
Source: | ||
| 10/27/2023 | Listed for sale | $345,000+97.1%$170/sqft |
Source: | ||
| 2/7/2007 | Sold | $175,000+2.9%$86/sqft |
Source: Public Record | ||
Public tax history
| Year | Property taxes | Tax assessment |
|---|---|---|
| 2022 | $2,068 -0.2% | $184,200 |
| 2021 | $2,072 -5.1% | $184,200 |
| 2020 | $2,184 | $184,200 +5.3% |
Find assessor info on the county website
Neighborhood: 41091
Nearby schools
GreatSchools rating
- 9/10Shirley Mann Elementary SchoolGrades: PK-5Distance: 1.1 mi
- 8/10Gray Middle SchoolGrades: 6-8Distance: 1.3 mi
- 9/10Larry A. Ryle High SchoolGrades: 9-12Distance: 1.1 mi
Schools provided by the listing agent
- Elementary: Shirley Mann School
- Middle: Gray Middle School
- High: Ryle High
Source: NKMLS. This data may not be complete. We recommend contacting the local school district to confirm school assignments for this home.

Get pre-qualified for a loan
At Zillow Home Loans, we can pre-qualify you in as little as 5 minutes with no impact to your credit score.An equal housing lender. NMLS #10287.
