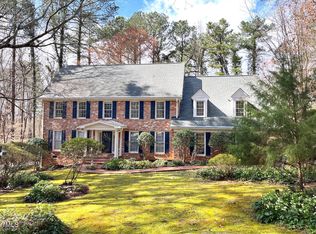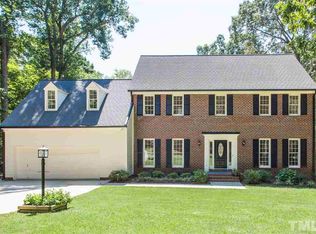Beautiful traditional/Williamsburg house with all the details- Crown moulding, raised paneling and gorgeous refinished wide planks hardwoods. Must see features- large kitchen has shelf genie and under cabinet lights though out. Deck has built in lights with timer. HUGE finished bonus with wet bar which is not included in total sq.ft. Sit outside and enjoy looking at the 1 acre, wooded lot. Great location near I-540 without city taxes!
This property is off market, which means it's not currently listed for sale or rent on Zillow. This may be different from what's available on other websites or public sources.

