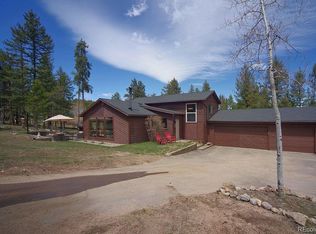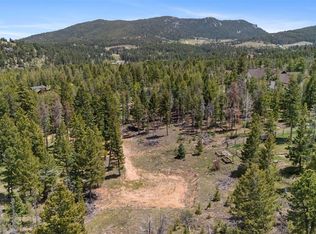Sold for $765,000
$765,000
10001 Apache Spring Drive, Conifer, CO 80433
4beds
1,956sqft
Single Family Residence
Built in 1970
0.95 Acres Lot
$735,500 Zestimate®
$391/sqft
$3,037 Estimated rent
Home value
$735,500
$684,000 - $787,000
$3,037/mo
Zestimate® history
Loading...
Owner options
Explore your selling options
What's special
Surrounded by peaceful nature, Apache Springs Drive is home to more than just four walls. Sitting on almost an acre, the home will overwhelm you with character and support the lifestyle you’ve been dreaming of. When you enter the home, the vaulted ceiling in the living room and pellet burning stove set the tone for mountain living. Spacious rooms on the main level flow into one another, from the living room to kitchen to dining. Renovated with new tile and quartz counters, the large, open kitchen provides easy access to the upper deck – the perfect spot for enjoying coffee during sunrise or grilling during a warm summer evening. The stunning moss rock fireplace that anchors the dining room sets the perfect backdrop for hosting cozy dinners. With views of trees and meadows out every window, the home feels private, yet connected to the Conifer community. Two bedrooms, a full bath, and closet space finish off the main level. In the walkout basement, the den is the perfect place to read a book, watch movies, or relax by the heat of the cozy gas stove. A large bedroom with cedar wood accents and walk-in closet make the perfect primary bedroom. The bathroom also hosts a closet with the washer & dryer, UV water filter, sediment filter, well water storage tanks, sump pump, and jet pump. Stepping outside, you’ll find this property has so much to offer. Fenced in fields for dogs or horses; a full-sized riding arena that doubles as a peaceful meadow; loafing shed; and a 24’x30’ barn with tack room and loft that has been thoughtfully converted into office and exercise space! Enjoy working from home in the barn complete with a glass garage door, pellet stove, and high speed internet. The true cherry on top for this property, is the private access to the Flying J trail system just up the road – avoid the full parking lots and hike, run, or bike directly from your home to the open space! Come see this spectacular property today, it’s a true beauty from the inside out!
Zillow last checked: 8 hours ago
Listing updated: October 01, 2024 at 11:07am
Listed by:
Rachel Sivak 814-706-2657,
Fantastic Frank Colorado
Bought with:
Jose Bonilla, 100030853
PAK Home Realty
Karina Bonilla, 100104078
PAK Home Realty
Source: REcolorado,MLS#: 4997861
Facts & features
Interior
Bedrooms & bathrooms
- Bedrooms: 4
- Bathrooms: 2
- Full bathrooms: 1
- 3/4 bathrooms: 1
- Main level bathrooms: 1
- Main level bedrooms: 2
Primary bedroom
- Level: Basement
Bedroom
- Level: Main
Bedroom
- Level: Main
Bedroom
- Level: Basement
Bathroom
- Level: Main
Bathroom
- Level: Basement
Dining room
- Level: Main
Kitchen
- Level: Main
Laundry
- Level: Basement
Living room
- Level: Main
Living room
- Level: Basement
Heating
- Baseboard, Electric, Natural Gas, Pellet Stove, Wood Stove
Cooling
- Has cooling: Yes
Appliances
- Included: Dishwasher, Dryer, Microwave, Range, Refrigerator, Washer
Features
- Ceiling Fan(s), High Speed Internet, Open Floorplan, Quartz Counters, Radon Mitigation System, Smoke Free, T&G Ceilings, Tile Counters, Vaulted Ceiling(s), Walk-In Closet(s)
- Flooring: Carpet, Tile, Wood
- Windows: Double Pane Windows
- Basement: Exterior Entry,Finished,Sump Pump,Walk-Out Access
- Number of fireplaces: 1
- Fireplace features: Dining Room, Living Room, Pellet Stove, Recreation Room, Wood Burning
- Common walls with other units/homes: No Common Walls
Interior area
- Total structure area: 1,956
- Total interior livable area: 1,956 sqft
- Finished area above ground: 1,176
- Finished area below ground: 780
Property
Parking
- Total spaces: 3
- Parking features: Garage - Attached
- Attached garage spaces: 3
Features
- Levels: One
- Stories: 1
- Patio & porch: Covered, Deck, Front Porch, Patio, Wrap Around
- Exterior features: Dog Run
- Fencing: Fenced,Full
Lot
- Size: 0.95 Acres
- Features: Meadow
Details
- Parcel number: 086973
- Zoning: MR-1
- Special conditions: Standard
- Horses can be raised: Yes
- Horse amenities: Arena, Loafing Shed, Pasture, Tack Room, Well Allows For
Construction
Type & style
- Home type: SingleFamily
- Architectural style: Mountain Contemporary
- Property subtype: Single Family Residence
Materials
- Frame, Wood Siding
- Foundation: Raised
- Roof: Composition
Condition
- Year built: 1970
Utilities & green energy
- Electric: 220 Volts
- Water: Well
- Utilities for property: Electricity Connected, Internet Access (Wired), Natural Gas Available, Natural Gas Connected, Phone Connected
Community & neighborhood
Security
- Security features: Carbon Monoxide Detector(s)
Location
- Region: Conifer
- Subdivision: Apache Spgs
Other
Other facts
- Listing terms: 1031 Exchange,Cash,Conventional,Other,VA Loan
- Ownership: Individual
- Road surface type: Paved
Price history
| Date | Event | Price |
|---|---|---|
| 7/5/2024 | Sold | $765,000+2%$391/sqft |
Source: | ||
| 6/16/2024 | Pending sale | $750,000$383/sqft |
Source: | ||
| 6/11/2024 | Listed for sale | $750,000+41.4%$383/sqft |
Source: | ||
| 1/7/2020 | Sold | $530,400-4.1%$271/sqft |
Source: Public Record Report a problem | ||
| 12/11/2019 | Pending sale | $552,900$283/sqft |
Source: Coldwell Banker Residential Brokerage - Devonshire Cherry Creek #7249265 Report a problem | ||
Public tax history
| Year | Property taxes | Tax assessment |
|---|---|---|
| 2024 | $3,661 +18.5% | $42,273 |
| 2023 | $3,090 -1.3% | $42,273 +20.9% |
| 2022 | $3,133 +9.2% | $34,979 -2.8% |
Find assessor info on the county website
Neighborhood: 80433
Nearby schools
GreatSchools rating
- 8/10Marshdale Elementary SchoolGrades: K-5Distance: 3.8 mi
- 6/10West Jefferson Middle SchoolGrades: 6-8Distance: 1.2 mi
- 10/10Conifer High SchoolGrades: 9-12Distance: 0.6 mi
Schools provided by the listing agent
- Elementary: Marshdale
- Middle: West Jefferson
- High: Conifer
- District: Jefferson County R-1
Source: REcolorado. This data may not be complete. We recommend contacting the local school district to confirm school assignments for this home.

Get pre-qualified for a loan
At Zillow Home Loans, we can pre-qualify you in as little as 5 minutes with no impact to your credit score.An equal housing lender. NMLS #10287.

