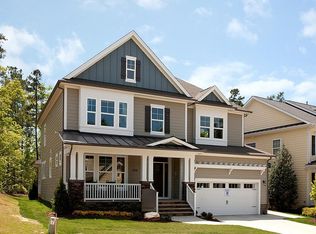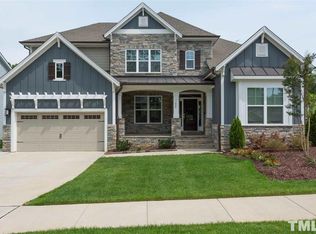Sold for $725,000
$725,000
10000 Major Oak Ln, Raleigh, NC 27613
4beds
2,736sqft
Single Family Residence, Residential
Built in 2015
0.41 Acres Lot
$716,500 Zestimate®
$265/sqft
$2,633 Estimated rent
Home value
$716,500
$681,000 - $759,000
$2,633/mo
Zestimate® history
Loading...
Owner options
Explore your selling options
What's special
Welcome to 10000 Major Oaks Lane, where luxury meets comfort in the heart of Old Oak Commons. This stunning home boasts an array of features designed to elevate your lifestyle. Step into the gourmet kitchen, adorned with beautiful quartz countertops, a gas range, and stainless steel appliances, perfect for creating culinary masterpieces. The open floor plan seamlessly flows into the spacious living area, complete with plantation blinds, a screened-in porch, and a fireplace, ideal for entertaining or cozy nights in. The master suite is a true sanctuary, featuring a huge bedroom and a master bathroom with a walk-in shower that's simply breathtaking. With a fenced yard, site-finished hardwood flooring, and high-end finishes throughout, every detail of this home exudes elegance. The first-floor guest suite, complete with a full bath, adds convenience and versatility. The loft-style bonus room offers endless possibilities, whether you need a playroom for the kids or a space for a large screen TV. Enjoy the outdoors on the rear covered porch, overlooking one of the largest lots in the neighborhood for peaceful wooded views. Designer selections including trendy lighting fixtures elevate the aesthetic appeal of this home, making it a standout in the neighborhood. Don't miss the chance to make 10000 Major Oaks Lane your new home— call me to schedule a viewing today and elevate your living experience!
Zillow last checked: 8 hours ago
Listing updated: October 28, 2025 at 12:19am
Listed by:
Michael Brown 919-349-0249,
Keller Williams Realty
Bought with:
Meghan McLean Hemingway, 337529
Century 21 Triangle Group
Source: Doorify MLS,MLS#: 10026685
Facts & features
Interior
Bedrooms & bathrooms
- Bedrooms: 4
- Bathrooms: 4
- Full bathrooms: 3
- 1/2 bathrooms: 1
Heating
- Natural Gas
Cooling
- Central Air, Electric
Appliances
- Included: Dishwasher, Gas Cooktop, Microwave, Stainless Steel Appliance(s), Tankless Water Heater
- Laundry: Electric Dryer Hookup, Laundry Room, Main Level
Features
- Ceiling Fan(s), Chandelier, Crown Molding, Double Vanity, Eat-in Kitchen, High Ceilings, Kitchen Island, Open Floorplan, Pantry, Quartz Counters, Separate Shower, Smooth Ceilings, Walk-In Closet(s), Walk-In Shower
- Flooring: Carpet, Hardwood, Tile
- Windows: Double Pane Windows, Plantation Shutters
- Number of fireplaces: 1
- Fireplace features: Gas, Gas Log, Glass Doors, Living Room
- Common walls with other units/homes: No Common Walls
Interior area
- Total structure area: 2,736
- Total interior livable area: 2,736 sqft
- Finished area above ground: 2,736
- Finished area below ground: 0
Property
Parking
- Total spaces: 2
- Parking features: Concrete, Driveway, Garage, Garage Door Opener, Garage Faces Front
- Attached garage spaces: 2
Accessibility
- Accessibility features: Exterior Wheelchair Lift
Features
- Levels: Two
- Stories: 2
- Patio & porch: Covered, Deck, Front Porch, Screened
- Exterior features: Fenced Yard, Rain Gutters, Smart Lock(s)
- Fencing: Back Yard
- Has view: Yes
Lot
- Size: 0.41 Acres
- Features: Back Yard, Corner Lot, Hardwood Trees, Wooded
Details
- Parcel number: 01
- Special conditions: Standard
Construction
Type & style
- Home type: SingleFamily
- Architectural style: Traditional
- Property subtype: Single Family Residence, Residential
Materials
- Brick Veneer, Fiber Cement
- Foundation: Permanent
- Roof: Shingle
Condition
- New construction: No
- Year built: 2015
- Major remodel year: 2015
Details
- Builder name: David Weekly Homes
Utilities & green energy
- Sewer: Public Sewer
- Water: Public
- Utilities for property: Cable Available, Electricity Connected, Natural Gas Connected, Sewer Connected, Water Connected
Community & neighborhood
Community
- Community features: Street Lights
Location
- Region: Raleigh
- Subdivision: Old Oak Commons
HOA & financial
HOA
- Has HOA: Yes
- HOA fee: $74 monthly
- Services included: Storm Water Maintenance
Other
Other facts
- Road surface type: Asphalt, Paved
Price history
| Date | Event | Price |
|---|---|---|
| 7/26/2024 | Sold | $725,000+3.6%$265/sqft |
Source: | ||
| 5/24/2024 | Pending sale | $700,000$256/sqft |
Source: | ||
| 5/5/2024 | Contingent | $700,000$256/sqft |
Source: | ||
| 5/2/2024 | Listed for sale | $700,000+73.7%$256/sqft |
Source: | ||
| 12/28/2015 | Sold | $403,000$147/sqft |
Source: | ||
Public tax history
| Year | Property taxes | Tax assessment |
|---|---|---|
| 2025 | $6,752 +0.4% | $771,889 |
| 2024 | $6,724 +26.6% | $771,889 +59% |
| 2023 | $5,312 +7.6% | $485,490 |
Find assessor info on the county website
Neighborhood: 27613
Nearby schools
GreatSchools rating
- 7/10Sycamore Creek ElementaryGrades: PK-5Distance: 0.7 mi
- 9/10Pine Hollow MiddleGrades: 6-8Distance: 1.1 mi
- 9/10Leesville Road HighGrades: 9-12Distance: 2.4 mi
Schools provided by the listing agent
- Elementary: Wake - Sycamore Creek
- Middle: Wake - Pine Hollow
- High: Wake - Leesville Road
Source: Doorify MLS. This data may not be complete. We recommend contacting the local school district to confirm school assignments for this home.
Get a cash offer in 3 minutes
Find out how much your home could sell for in as little as 3 minutes with a no-obligation cash offer.
Estimated market value$716,500
Get a cash offer in 3 minutes
Find out how much your home could sell for in as little as 3 minutes with a no-obligation cash offer.
Estimated market value
$716,500

