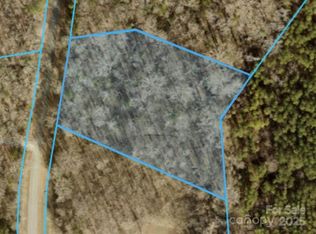Closed
$1,175,000
10000 Blossom Dr, Concord, NC 28025
4beds
4,186sqft
Single Family Residence
Built in 2011
5.02 Acres Lot
$1,175,100 Zestimate®
$281/sqft
$3,944 Estimated rent
Home value
$1,175,100
$1.12M - $1.23M
$3,944/mo
Zestimate® history
Loading...
Owner options
Explore your selling options
What's special
Escape to the privacy of country living on this stunning 5-acre estate in the Harrisburg school district! Tucked away in a quiet equestrian neighborhood, enjoy the basketball/pickleball court, a sprawling field for soccer, and a go-kart trail. With ample parking—including RV space—hosting large gatherings is effortless. Step inside to soaring ceilings and enormous windows that bathe the home in natural light, showcasing a floor-to-ceiling stone fireplace. The layout includes a walk-in pantry, 2 living rooms, piano room, loft, and office. The primary suite on the main level provides a private retreat, while the walk-in attic ensures ample storage. Outside, gather eggs from the coop, cultivate the garden area, or unwind on multiple decks. An 8-car carport is ready for a future workshop, with a 19.8kWP solar system to offset energy costs. Don’t miss this opportunity to own a modern farmhouse retreat that offers privacy, luxury, and sustainability—all just minutes from city conveniences!
Zillow last checked: 8 hours ago
Listing updated: July 11, 2025 at 06:37pm
Listing Provided by:
Nichole Gubler nicholegubler@gmail.com,
United Real Estate-Queen City
Bought with:
Maeley Miller
JPAR Legacy Group
Source: Canopy MLS as distributed by MLS GRID,MLS#: 4228278
Facts & features
Interior
Bedrooms & bathrooms
- Bedrooms: 4
- Bathrooms: 4
- Full bathrooms: 3
- 1/2 bathrooms: 1
- Main level bedrooms: 2
Primary bedroom
- Level: Main
Bedroom s
- Level: Upper
Dining room
- Level: Main
Kitchen
- Level: Main
Laundry
- Level: Main
Loft
- Level: Upper
Heating
- Forced Air
Cooling
- Central Air
Appliances
- Included: Dishwasher, Disposal, Gas Range, Microwave
- Laundry: Electric Dryer Hookup, Mud Room, Washer Hookup
Features
- Kitchen Island, Pantry, Storage, Walk-In Closet(s), Walk-In Pantry
- Has basement: No
- Fireplace features: Family Room
Interior area
- Total structure area: 4,186
- Total interior livable area: 4,186 sqft
- Finished area above ground: 4,186
- Finished area below ground: 0
Property
Parking
- Total spaces: 10
- Parking features: Driveway, Attached Garage, RV Access/Parking, Garage on Main Level
- Attached garage spaces: 2
- Carport spaces: 8
- Covered spaces: 10
- Has uncovered spaces: Yes
Features
- Levels: Two
- Stories: 2
- Patio & porch: Covered, Front Porch, Patio
- Fencing: Fenced
Lot
- Size: 5.02 Acres
- Features: Wooded
Details
- Additional structures: Shed(s), Other
- Parcel number: 55250989710000
- Zoning: CR
- Special conditions: Standard
- Other equipment: Fuel Tank(s)
Construction
Type & style
- Home type: SingleFamily
- Property subtype: Single Family Residence
Materials
- Hardboard Siding, Stone, Wood
- Foundation: Crawl Space
Condition
- New construction: No
- Year built: 2011
Utilities & green energy
- Sewer: Septic Installed
- Water: Well
- Utilities for property: Propane
Green energy
- Energy generation: Solar
Community & neighborhood
Location
- Region: Concord
- Subdivision: Monterosa
Other
Other facts
- Listing terms: Cash,Conventional,FHA,VA Loan
- Road surface type: Gravel
Price history
| Date | Event | Price |
|---|---|---|
| 7/11/2025 | Sold | $1,175,000-2.1%$281/sqft |
Source: | ||
| 6/14/2025 | Pending sale | $1,199,999$287/sqft |
Source: | ||
| 5/26/2025 | Price change | $1,199,999-4%$287/sqft |
Source: | ||
| 4/7/2025 | Price change | $1,250,000-3.8%$299/sqft |
Source: | ||
| 3/8/2025 | Listed for sale | $1,300,000+100%$311/sqft |
Source: | ||
Public tax history
| Year | Property taxes | Tax assessment |
|---|---|---|
| 2024 | $6,378 +24.9% | $878,460 +53.1% |
| 2023 | $5,106 +2.8% | $573,700 +2.8% |
| 2022 | $4,965 +33.9% | $557,810 +21.9% |
Find assessor info on the county website
Neighborhood: 28025
Nearby schools
GreatSchools rating
- 5/10Patriots ElementaryGrades: K-5Distance: 2.5 mi
- 10/10Hickory Ridge MiddleGrades: 6-8Distance: 2.8 mi
- 6/10Hickory Ridge HighGrades: 9-12Distance: 2.7 mi
Get a cash offer in 3 minutes
Find out how much your home could sell for in as little as 3 minutes with a no-obligation cash offer.
Estimated market value
$1,175,100
Get a cash offer in 3 minutes
Find out how much your home could sell for in as little as 3 minutes with a no-obligation cash offer.
Estimated market value
$1,175,100
