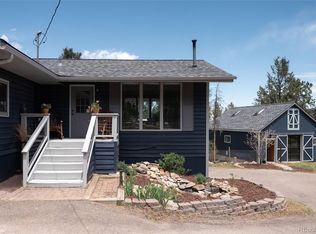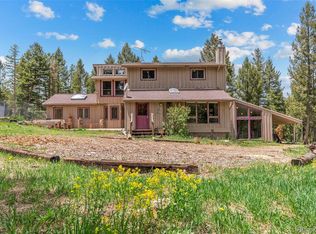If you want a home with lots of windows, tons of natural light, big spacious rooms with new carpet and you need a huge oversized garage then you should see this home. If you love a big, open kitchen/great room with walls of floor-to-ceiling windows and vaulted ceilings you won’t be disappointed. This home has a remodeled kitchen with granite counter tops, and 2022-2024 appliances, master bedroom with wireless remote Ceiling fan, a remodeled lower level Living room with heated floors underneath the tile, floor-to-ceiling windows, vaulted ceiling, media room, and large home office with a full wall of built-in bookshelves. The amazing over-sized 3-car garage has a built-in engine hoist, mechanics pit and additional workshop with benches, extra storage, and a second entrance in back. Metal roof, asphalted drive, and backyard dog run all installed in 2022. If you still need additional room for the toys, there is an RV parking pad with 30 amp outlet. The garage is insulated and has a natural gas heater for those cold winter mornings. Nestled on a gently sloping, sunny lot near the end of a private road, this home offers a peaceful setting only 2 miles from Hwy 285 and offers walk-in/bike-in access to Flying J Open Space.
This property is off market, which means it's not currently listed for sale or rent on Zillow. This may be different from what's available on other websites or public sources.

