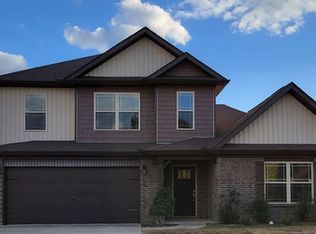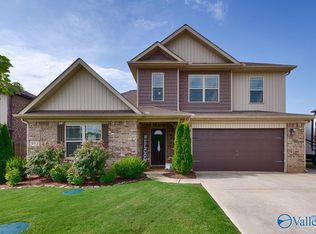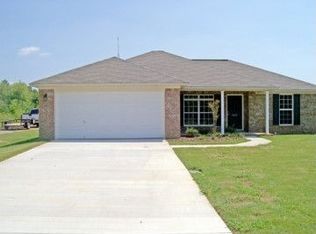Sold for $315,000
$315,000
1000 Yarbrough Rd, Harvest, AL 35749
4beds
2,165sqft
Single Family Residence
Built in 2019
0.5 Acres Lot
$332,100 Zestimate®
$145/sqft
$1,995 Estimated rent
Home value
$332,100
$315,000 - $349,000
$1,995/mo
Zestimate® history
Loading...
Owner options
Explore your selling options
What's special
You're gonna love what you see! This 4 BR/3BA home has all you could possibly want! The open floor plan is perfect for entertaining. Beautiful bright kitchen is connected to dining room. Granite countertops, tile backsplash, 2 granite islands for serving or dining. Large family room with FP leads to a covered patio perfect for watching the game or playing in the big backyard. Private master suite has tray ceiling, large bath & a connecting study making working from home more enjoyable. You'll find beautiful hardwood flooring, granite countertops throughout, spacious rooms, large backyard & so much more. Everything you need is within moments of your front door. Call today, see today!
Zillow last checked: 8 hours ago
Listing updated: June 05, 2024 at 01:39pm
Listed by:
Thelma Dawson 256-679-4444,
RE/MAX Unlimited,
Rhonda Furr 256-656-2588,
RE/MAX Unlimited
Bought with:
Kim Roberts, 133354
Elements Realty LLC
Source: ValleyMLS,MLS#: 21859538
Facts & features
Interior
Bedrooms & bathrooms
- Bedrooms: 4
- Bathrooms: 2
- Full bathrooms: 2
Primary bedroom
- Features: 9’ Ceiling, Ceiling Fan(s), Tray Ceiling(s)
- Level: First
- Area: 225
- Dimensions: 15 x 15
Bedroom 2
- Features: 9’ Ceiling, Ceiling Fan(s)
- Level: First
- Area: 132
- Dimensions: 11 x 12
Bedroom 3
- Features: 9’ Ceiling, Ceiling Fan(s)
- Level: First
- Area: 121
- Dimensions: 11 x 11
Bedroom 4
- Features: 9’ Ceiling, Ceiling Fan(s)
- Level: First
- Area: 121
- Dimensions: 11 x 11
Dining room
- Features: 9’ Ceiling, Wood Floor
- Level: First
- Area: 156
- Dimensions: 12 x 13
Kitchen
- Features: Eat-in Kitchen, Granite Counters, Kitchen Island, Pantry
- Level: First
- Area: 120
- Dimensions: 10 x 12
Living room
- Features: Ceiling Fan(s), Fireplace, Tray Ceiling(s), Wood Floor
- Level: First
- Area: 361
- Dimensions: 19 x 19
Heating
- Central 1
Cooling
- Central 1
Appliances
- Included: Dishwasher, Disposal, Electric Water Heater, Microwave, Oven, Refrigerator
Features
- Has basement: No
- Number of fireplaces: 1
- Fireplace features: One
Interior area
- Total interior livable area: 2,165 sqft
Property
Features
- Levels: One
- Stories: 1
Lot
- Size: 0.50 Acres
Details
- Parcel number: 0609321001036000
Construction
Type & style
- Home type: SingleFamily
- Architectural style: Ranch,Traditional
- Property subtype: Single Family Residence
Materials
- Foundation: Slab
Condition
- New construction: No
- Year built: 2019
Utilities & green energy
- Sewer: Septic Tank
Community & neighborhood
Location
- Region: Harvest
- Subdivision: Holt Place
Other
Other facts
- Listing agreement: Agency
Price history
| Date | Event | Price |
|---|---|---|
| 5/22/2024 | Sold | $315,000-4.5%$145/sqft |
Source: | ||
| 5/11/2024 | Pending sale | $329,900$152/sqft |
Source: | ||
| 5/1/2024 | Listed for sale | $329,900+724.8%$152/sqft |
Source: | ||
| 12/21/2018 | Sold | $40,000+33.3%$18/sqft |
Source: Public Record Report a problem | ||
| 9/23/2014 | Listing removed | $30,000+33.3%$14/sqft |
Source: Keller Williams Realty of Madison #921920 Report a problem | ||
Public tax history
| Year | Property taxes | Tax assessment |
|---|---|---|
| 2025 | $824 -15.4% | $28,400 +0.8% |
| 2024 | $975 +4.7% | $28,180 +4.4% |
| 2023 | $931 +13.7% | $26,980 +13.2% |
Find assessor info on the county website
Neighborhood: 35749
Nearby schools
GreatSchools rating
- 3/10Harvest SchoolGrades: PK-5Distance: 1.3 mi
- 2/10Sparkman Ninth Grade SchoolGrades: 9Distance: 2.4 mi
- 6/10Sparkman High SchoolGrades: 10-12Distance: 2.3 mi
Schools provided by the listing agent
- Elementary: Harvest Elementary School
- Middle: Sparkman
- High: Sparkman
Source: ValleyMLS. This data may not be complete. We recommend contacting the local school district to confirm school assignments for this home.
Get pre-qualified for a loan
At Zillow Home Loans, we can pre-qualify you in as little as 5 minutes with no impact to your credit score.An equal housing lender. NMLS #10287.
Sell for more on Zillow
Get a Zillow Showcase℠ listing at no additional cost and you could sell for .
$332,100
2% more+$6,642
With Zillow Showcase(estimated)$338,742


