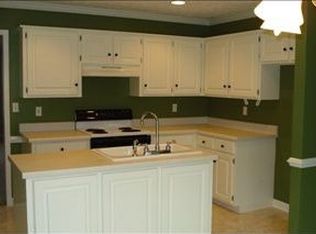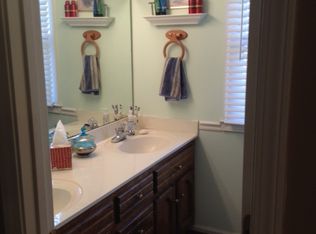Located in the highly desired Wren School District, this one-story 3 bed/ 2 bath spacious home with lots of entertaining areas, awaits you. As you pull into the driveway, you notice a rock water display with running water at your front door. Enter the left side of the home through a large recreational/bonus room, great for kids or your man cave. Leaving the bonus room area, to the left is the master bedroom with a magnificent master bath with a large shower, a two sink vanity, a large soaker tub, and his/her walk-in closets. Leaving the master bedroom area, you enter into the focal point of the home, the kitchen! With its gorgeous custom cabinets and granite tops, you're hooked. The kitchen, with a breakfast and a bay window, flows into the large great room with a gas fireplace. There are three rooms and a second full bathroom on the right side of the home. All three rooms are used as bedroom at the present time. One of the rooms has no closet and can be used as an office, additional bonus room, or used as it is at the present. Now that you've seen the interior of the home, lets move to the backyard. Exit your home, onto a large patio leading to an above ground pool, with a deck completely surrounding it. Off to the left, you find a pergola with a gas fireplace and steps leading to a small deck for sunbathing. All of the outdoor furniture stays with you! Lets not forget the 1400 sq ft. three bay, six car garage with Epoxy floor. The garage also has stairs leading to a storage area above and a 576 sq ft concrete pad attached on the back. You are a 5 minute walk away from Wren Middle and High School and there is a recreation complex across the street from this home. Location is everything and a must see!
This property is off market, which means it's not currently listed for sale or rent on Zillow. This may be different from what's available on other websites or public sources.

