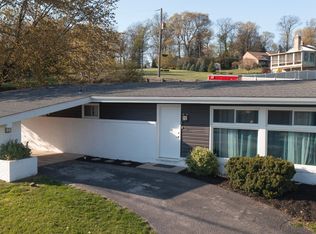Sold for $465,000
$465,000
1000 Woodridge Rd, Red Lion, PA 17356
3beds
3,340sqft
Single Family Residence
Built in 1990
1.17 Acres Lot
$497,700 Zestimate®
$139/sqft
$2,673 Estimated rent
Home value
$497,700
$473,000 - $523,000
$2,673/mo
Zestimate® history
Loading...
Owner options
Explore your selling options
What's special
This two owner all brick rancher sits on over one acre lot with a view. Circular driveway leads to large covered front porch and two car garage. Driveway extends around to the rear to access another two car garage and a separate one car garage. Over 2400 sq. ft. finished on main level. Very large rooms plus an attached sunroom with nice view. Open floor plan between LR, DR and Kitchen. Home opens level to garage and separate laundry room. Two full baths and half bath with skylight on main level. Huge kitchen with granite tops and pantry closet. Walkout lower level has rec room with full kitchen, bedroom, third bath and walk in closet. Would be ideal for in law quarters. Additional two car garage on this level with huge storage room with built-in shelves. Home features alarm system, radon mitigation system PLUS solar roof panels. Total electric bill remains around $115 per month year round. Roof recently replaced. Home in excellent condition.
Zillow last checked: 8 hours ago
Listing updated: December 22, 2023 at 04:51am
Listed by:
Wade Elfner 717-880-6163,
Century 21 Dale Realty Co.
Bought with:
Stephanie Graybill, RS359623
Berkshire Hathaway HomeServices Homesale Realty
Source: Bright MLS,MLS#: PAYK2046618
Facts & features
Interior
Bedrooms & bathrooms
- Bedrooms: 3
- Bathrooms: 4
- Full bathrooms: 3
- 1/2 bathrooms: 1
- Main level bathrooms: 3
- Main level bedrooms: 2
Basement
- Area: 940
Heating
- Forced Air, Natural Gas
Cooling
- Central Air, Electric
Appliances
- Included: Dishwasher, Washer, Dryer, Refrigerator, Freezer, Instant Hot Water, Oven/Range - Electric, Gas Water Heater
- Laundry: Main Level, Laundry Room
Features
- Eat-in Kitchen, Dining Area, 2nd Kitchen, Formal/Separate Dining Room
- Basement: Full,Garage Access,Rear Entrance,Walk-Out Access
- Number of fireplaces: 1
- Fireplace features: Brick, Gas/Propane
Interior area
- Total structure area: 3,340
- Total interior livable area: 3,340 sqft
- Finished area above ground: 2,400
- Finished area below ground: 940
Property
Parking
- Total spaces: 11
- Parking features: Built In, Basement, Garage Faces Front, Garage Faces Rear, Garage Door Opener, Attached, Detached, Driveway, Off Street
- Attached garage spaces: 5
- Uncovered spaces: 6
Accessibility
- Accessibility features: None
Features
- Levels: One
- Stories: 1
- Patio & porch: Porch
- Pool features: None
- Has spa: Yes
- Spa features: Bath
Lot
- Size: 1.17 Acres
- Features: Sloped, Suburban
Details
- Additional structures: Above Grade, Below Grade
- Parcel number: 530001501040000000
- Zoning: LOW DENSITY RESIDENTIAL
- Special conditions: Standard
Construction
Type & style
- Home type: SingleFamily
- Architectural style: Ranch/Rambler
- Property subtype: Single Family Residence
Materials
- Brick
- Foundation: Block
- Roof: Shingle,Asphalt
Condition
- Excellent
- New construction: No
- Year built: 1990
Utilities & green energy
- Electric: 200+ Amp Service
- Sewer: Public Sewer
- Water: Public
- Utilities for property: Cable Available, Cable
Community & neighborhood
Security
- Security features: Security System
Location
- Region: Red Lion
- Subdivision: Kendale Heights
- Municipality: WINDSOR TWP
Other
Other facts
- Listing agreement: Exclusive Right To Sell
- Listing terms: Conventional,VA Loan
- Ownership: Fee Simple
- Road surface type: Black Top
Price history
| Date | Event | Price |
|---|---|---|
| 12/22/2023 | Sold | $465,000-6.1%$139/sqft |
Source: | ||
| 11/29/2023 | Pending sale | $495,000$148/sqft |
Source: | ||
| 10/7/2023 | Price change | $495,000-5.7%$148/sqft |
Source: | ||
| 9/19/2023 | Price change | $525,000-8.7%$157/sqft |
Source: | ||
| 8/10/2023 | Listed for sale | $575,000+141.2%$172/sqft |
Source: | ||
Public tax history
| Year | Property taxes | Tax assessment |
|---|---|---|
| 2025 | $7,972 +3.2% | $254,210 |
| 2024 | $7,723 | $254,210 |
| 2023 | $7,723 +3.8% | $254,210 |
Find assessor info on the county website
Neighborhood: 17356
Nearby schools
GreatSchools rating
- 6/10Mazie Gable El SchoolGrades: K-6Distance: 0.4 mi
- 5/10Red Lion Area Junior High SchoolGrades: 7-8Distance: 1.3 mi
- 6/10Red Lion Area Senior High SchoolGrades: 9-12Distance: 1.2 mi
Schools provided by the listing agent
- District: Red Lion Area
Source: Bright MLS. This data may not be complete. We recommend contacting the local school district to confirm school assignments for this home.

Get pre-qualified for a loan
At Zillow Home Loans, we can pre-qualify you in as little as 5 minutes with no impact to your credit score.An equal housing lender. NMLS #10287.
