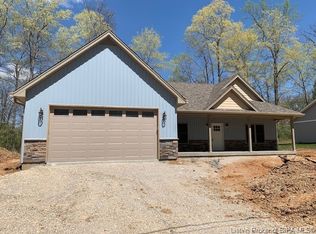Looking for a nice property? This 4 bedroom, 3 and 1/2 bath home is ready for you. The back of the home is flanked with large oversized windows that overlook the shaded fenced back yard and the town of Corydon. Enjoy the sunrise on your patio, from your dining room, kitchen or Master suite. The kitchen has custom Haas cabinets, Corian countertops, a new dishwasher, loads of counter space, a breakfast bar and room for your formal dining area. The main floor living room is open to the kitchen and dining so entertaining is a breeze. Master bath has a shower big enough for the whole family! Master has walk-in closet and loads of additional closets. Never have enough bathrooms? Well, you wont have that issue here 2 full and 1/2 baths on the main floor and 1 full bath in the all new finished basement. Basement houses two bedrooms with nice closets and lots of natural light, there's additional storage, new carpet, new paint and is plumbed for a second kitchen or bar area. Basement bath has separate water closet and walk-in shower. Basement family room is oversized, room to study, play and watch tv. Basement has been & water proofed & has transferable warranty. Sq ft & rm sz approx./,
This property is off market, which means it's not currently listed for sale or rent on Zillow. This may be different from what's available on other websites or public sources.

