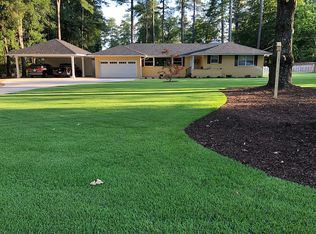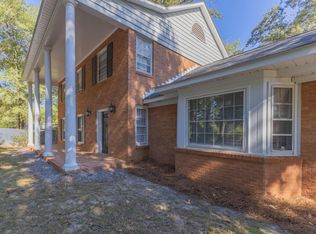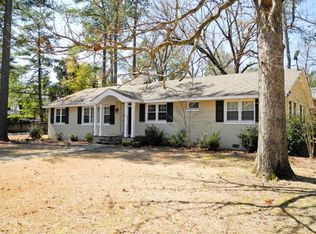Built by Eulalie Salley in 1928, this 6593 square foot Dutch Colonial home with spacious living areas boasts 7 bedrooms, 7 full baths and 2 half baths. High ceilings and gorgeous hand-crafted plaster moldings throughout. Charming 2 bedroom guest house with Pub/Games room below with fanciful painted ceiling that is not to be missed. Large in-ground pool surrounded by lush gardens have been carefully preserved throughout the years. Other buildings on this 2 acre estate include a child's play house, bicycle storage and maintenance shed. Seven fireplaces - 4 are gas, 3 are wood-burning. Fresh paint in several rooms. Secret secure storage closets on dedicated alarm system. Upstairs laundry chute direct to laundry room & dumbwaiter. Walk-in cedar closet. Brick-walled courtyard and wall built with batten brick from Savannah. Prime location close to downtown, Palmetto Golf Club and south side restaurants.
This property is off market, which means it's not currently listed for sale or rent on Zillow. This may be different from what's available on other websites or public sources.


