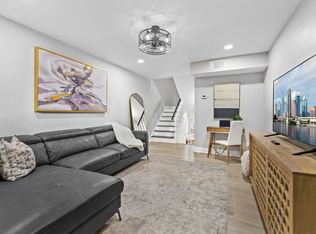Elegant Residence rises skyward above a five-star hotel offering comfort and intimacy of an expertly-designed home with hotel benefits. Rooftop pool, terrace and access to a full-service spa where residents will enjoy EDITION's signature approach. Privacy is assured as each floor is limited to a small number of homes with a private residential entrance, lobby, concierge and elevators, all dedicated to the residents. Floor-to-ceiling windows invite panoramic views of Tampa Bay and the downtown skyline while sliding glass doors lead to a generous wraparound terrace with post-less glass railings. Roman and Williams inspired interior creates an airy inviting space with ten-foot ceilings. Wide plank 10-inch white oak Grato hardwood floors throughout. Polaris white marble kitchen countertops with waterfall island and a full height backsplash, custom white oak Molteni Italian millwork and powered upper cabinets. Gaggenau appliances including wine cooler and 5-burner gas cooktop. A Miele fully venting hood is incorporated into the cabinetry. Primary bathroom offers 24"x24" Polaris white marble with vanity in Polaris white marble over custom floating Molteni Italian millwork and a Kaldewei extra deep soaking tub. Laundry room with Electrolux Washer and Dryer. 2 garage parking spaces included with rental.
Condo for rent
$20,000/mo
1000 Water St #2402, Tampa, FL 33602
2beds
1,824sqft
Price is base rent and doesn't include required fees.
Condo
Available now
Small dogs OK
Central air
In unit laundry
2 Parking spaces parking
Electric, natural gas, central
What's special
Waterfall islandFloor-to-ceiling windowsDowntown skylineTen-foot ceilingsWraparound terraceRooftop poolLaundry room
- 114 days
- on Zillow |
- -- |
- -- |
Travel times
Facts & features
Interior
Bedrooms & bathrooms
- Bedrooms: 2
- Bathrooms: 3
- Full bathrooms: 2
- 1/2 bathrooms: 1
Heating
- Electric, Natural Gas, Central
Cooling
- Central Air
Appliances
- Included: Dishwasher, Disposal, Dryer, Freezer, Microwave, Oven, Range, Refrigerator, Stove, Washer
- Laundry: In Unit, Inside, Laundry Room
Features
- Elevator, Individual Climate Control, Kitchen/Family Room Combo, Living Room/Dining Room Combo, Open Floorplan, Primary Bedroom Main Floor, Solid Surface Counters, Solid Wood Cabinets, Stone Counters, Storage, Thermostat, View, Walk-In Closet(s)
- Flooring: Hardwood
Interior area
- Total interior livable area: 1,824 sqft
Property
Parking
- Total spaces: 2
- Parking features: Assigned, Valet, Covered
- Details: Contact manager
Features
- Stories: 1
- Exterior features: Assigned, Balcony, Cable TV, Cable included in rent, Circular Driveway, City Lot, Closed Circuit Camera(s), Corner Lot, Covered, Deck, Electric Vehicle Charging Station(s), Elevator, Elevator(s), Fire Alarm, Fire Sprinkler System, Fitness Center, Floor Covering: Marble, Flooring: Marble, Garage Door Opener, Guest, Gunite, Hannah Loudin, Heated, Heating system: Central, Heating: Electric, Heating: Gas, In Ground, Inside, Insulated Windows, Internet included in rent, Key Card Entry, Kitchen/Family Room Combo, Laundry Room, Laundry included in rent, Lighting, Living Room/Dining Room Combo, Lobby Key Required, Lot Features: Corner Lot, City Lot, Near Public Transit, Sidewalk, Maintenance, Near Public Transit, Open Floorplan, Pool, Primary Bedroom Main Floor, Recreation Facilities, Restaurant, Security, Security Gate, Sewage included in rent, Shades, Sidewalk, Sidewalks, Sliding Doors, Smoke Detector(s), Solid Surface Counters, Solid Wood Cabinets, Special Community Restrictions, Stone Counters, Storage, Storm Window(s), Thermostat, Valet, View Type: Bay/Harbor - Partial, View Type: Park/Greenbelt, Walk-In Closet(s), Window Treatments, Wrap Around
- Has view: Yes
- View description: City View, Water View
Details
- Parcel number: 192919C8V000000024020A
Construction
Type & style
- Home type: Condo
- Property subtype: Condo
Condition
- Year built: 2022
Utilities & green energy
- Utilities for property: Cable, Cable Available, Internet, Sewage
Building
Management
- Pets allowed: Yes
Community & HOA
Community
- Features: Fitness Center
HOA
- Amenities included: Fitness Center
Location
- Region: Tampa
Financial & listing details
- Lease term: 12 Months
Price history
| Date | Event | Price |
|---|---|---|
| 5/8/2025 | Price change | $20,000-4.8%$11/sqft |
Source: Stellar MLS #TB8342314 | ||
| 2/25/2025 | Price change | $21,000-6.7%$12/sqft |
Source: Stellar MLS #TB8342314 | ||
| 1/27/2025 | Listed for rent | $22,500$12/sqft |
Source: Stellar MLS #TB8342314 | ||
| 5/21/2024 | Listing removed | -- |
Source: Stellar MLS #T3511163 | ||
| 3/12/2024 | Listed for rent | $22,500+40.6%$12/sqft |
Source: Stellar MLS #T3511163 | ||
![[object Object]](https://photos.zillowstatic.com/fp/810881a7ccd5d32f03fc6914c1b44a20-p_i.jpg)
