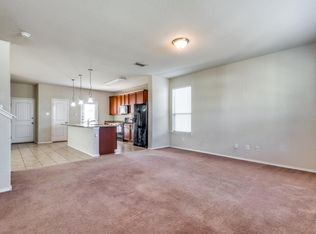Fall in love with this fantastic single-story Plantation Homes floorplan that has ample space for the family! The aesthetics of this home are very pleasing with neutral colors, soaring ceilings, arched entryways, art niches, skylight and wonderful natural lighting, you are sure to be impressed from the moment to enter the home.
Features 3 bedrooms, a study (4th bedroom), 2 living areas, 2 baths and a 2-car front entry garage, in an amazing community, you will not want to miss out on this one.
You could not ask for a more functional, single-story floor plan. With split bedrooms, 2 living areas & central kitchen there is plenty of space for everyone. Add a bird feeder or two and the sounds of nature will fill the air of your private backyard. The covered porches and privacy hedges assist in making your time outdoors even more enjoyable.
The amazing kitchen overlooks the family room and breakfast area and features a breakfast bar, oversized island, glass cooktop, skylight, waterfall cabinets with 42-inch upper cabinets offering more cabinet & counter space than one could ever need.
Enjoy the privacy of this functional split-bedroom floor plan. The primary bedroom features an oversized walk-in closet. The master bath has dual sinks, a separate shower & garden tub. The secondary bedrooms are good-sized and have plenty of closet space. The secondary wing also houses the secondary bath, linen closet, and laundry room.
This home has a terrific location near parks, pools, schools and merchants.
Save the cost of the gym membership. Paloma Creek workout facilities are incredible and their fitness trails are second to none. With plenty of pools, parks, amenity centers and playgrounds to choose from, who wouldn't love calling this place home!
Message us to schedule a showing.
* Minimum 1-year lease, renewable annually.
* Non-smoking property.
House for rent
$2,245/mo
1000 Warbler, Aubrey, TX 76227
4beds
2,100sqft
Price may not include required fees and charges.
Single family residence
Available now
Cats, dogs OK
Air conditioner, central air, ceiling fan
Hookups laundry
Attached garage parking
Forced air, heat pump
What's special
Private backyardCovered porchesSplit bedroomsFunctional split-bedroom floor planCentral kitchenArched entrywaysAmazing kitchen
- 79 days
- on Zillow |
- -- |
- -- |
Travel times
Looking to buy when your lease ends?
See how you can grow your down payment with up to a 6% match & 4.15% APY.
Facts & features
Interior
Bedrooms & bathrooms
- Bedrooms: 4
- Bathrooms: 2
- Full bathrooms: 2
Rooms
- Room types: Breakfast Nook, Family Room, Office
Heating
- Forced Air, Heat Pump
Cooling
- Air Conditioner, Central Air, Ceiling Fan
Appliances
- Included: Dishwasher, Disposal, Microwave, Oven, WD Hookup
- Laundry: Hookups
Features
- Ceiling Fan(s), WD Hookup, Walk In Closet
- Flooring: Tile
- Windows: Double Pane Windows, Skylight(s)
Interior area
- Total interior livable area: 2,100 sqft
Video & virtual tour
Property
Parking
- Parking features: Attached
- Has attached garage: Yes
- Details: Contact manager
Features
- Patio & porch: Porch
- Exterior features: Heating system: Forced Air, Sprinkler System, Walk In Closet
Details
- Parcel number: R253456
Construction
Type & style
- Home type: SingleFamily
- Property subtype: Single Family Residence
Condition
- Year built: 2003
Community & HOA
Community
- Features: Clubhouse, Fitness Center, Playground
HOA
- Amenities included: Fitness Center
Location
- Region: Aubrey
Financial & listing details
- Lease term: 1 Year
Price history
| Date | Event | Price |
|---|---|---|
| 6/22/2025 | Price change | $2,245-2.2%$1/sqft |
Source: Zillow Rentals | ||
| 5/18/2025 | Price change | $2,295-8%$1/sqft |
Source: Zillow Rentals | ||
| 4/27/2025 | Listed for rent | $2,495+4.2%$1/sqft |
Source: Zillow Rentals | ||
| 6/9/2022 | Listing removed | -- |
Source: Zillow Rental Network_1 | ||
| 5/23/2022 | Price change | $2,395-4%$1/sqft |
Source: Zillow Rental Network_1 | ||
![[object Object]](https://photos.zillowstatic.com/fp/c5a1be2543a6aa64a585b473dee9322d-p_i.jpg)
