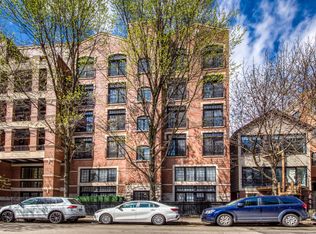LOCATION, LOCATION, LOCATION
Not sure that it gets any better than this? Walk to everything
No detail has been overlooked in this completely remodeled, artistically designed, 2150 square foot 2 bedroom, 2.1 bathroom exposed brick and true timber loft perfectly located in one of West Loop's most sought after buildings. Open floor plan with unique potential for more private separation. Hardwood floors thru out, custom Lighting & window treatments. Main Level Features: Foyer with custom fitted guest closet, Gourmet custom eat-in kitchen with white cabinets, quartzite countertops, white herringbone backsplash, professional stainless steel appliances, oversized peninsula with breakfast bar, dry bar with beverage refrigerator and eating area. Expansive living/dining room with 14 foot ceiling, wall of windows and gas fireplace. Powder room with clay tile floors and floating vanity. Circular stairway to the Second Level: Large ensuite bedroom (Second master bedroom option) with large sitting area or office and walk-in Custom fitted closet. Italian porcelain bath with quartzite countertops, under mount sink, Kohler fixtures and walk-in "SPA" shower with bench and custom glass enclosure. Lower Level: Huge master suite with sitting area and two walls of professionally organized closets. Master bathroom with Italian porcelain heated floors, furniture grade double vanity with quartzite countertops, Robern medicine cabinets, enormous Roman shower room with free standing tub, built-in bench, multiple shower heads and custom glass enclosure. Spacious family room perfect for entertaining, laundry room with quartz counter tops, utility sink, storage area and front loading washer and dryer. New furnace and hot water tank. One space Included. Building features: 24 hour door person, new roof deck, pet friendly and onsite maintenance and management. Close to Randolph Street and Fulton Market's restaurants, shopping, transportation, expressway access and The Loop. 30 min parking available in driveway in front of building on Carpenter (building located on the North East corner of Washington & Carpenter)
Condo for rent
$5,500/mo
1000 W Washington Blvd UNIT 148, Chicago, IL 60607
2beds
2,150sqft
Price is base rent and doesn't include required fees.
Condo
Available Sun Jun 1 2025
Cats, dogs OK
Central air
Gas dryer hookup laundry
3 Attached garage spaces parking
Electric, natural gas, fireplace
What's special
Gas fireplaceTrue timber loftExposed brickWhite herringbone backsplashSpacious family roomSitting areaCustom eat-in kitchen
- 4 days
- on Zillow |
- -- |
- -- |
Travel times
Facts & features
Interior
Bedrooms & bathrooms
- Bedrooms: 2
- Bathrooms: 3
- Full bathrooms: 2
- 1/2 bathrooms: 1
Heating
- Electric, Natural Gas, Fireplace
Cooling
- Central Air
Appliances
- Included: Dishwasher, Disposal, Dryer, Freezer, Microwave, Oven, Range, Refrigerator, Washer
- Laundry: Gas Dryer Hookup, In Unit, Laundry Closet, Shared, Sink, Washer Hookup
Features
- Beamed Ceilings, Dining Combo, Dry Bar, Granite Counters, High Ceilings, Lobby, Open Floorplan, Storage
- Flooring: Hardwood
- Has fireplace: Yes
Interior area
- Total interior livable area: 2,150 sqft
Property
Parking
- Total spaces: 3
- Parking features: Attached, Garage, Covered
- Has attached garage: Yes
- Details: Contact manager
Features
- Exterior features: Attached, Beamed Ceilings, Bike Room/Bike Trails, Carbon Monoxide Detector(s), Coin Laundry, Deck, Deeded, Dining Combo, Door Person, Drapes, Dry Bar, Elevator(s), Exterior Maintenance included in rent, Fire Sprinkler System, Foyer, Garage, Garage Door Opener, Gardener included in rent, Gas Dryer Hookup, Gas Starter, Granite Counters, Heating included in rent, Heating: Electric, Heating: Gas, High Ceilings, Humidifier, In Unit, Laundry Closet, Living Room, Lobby, No Disability Access, On Site, On Site Manager/Engineer, Open Floorplan, Owned, Party Room, Pets - Cats OK, Deposit Required, Dogs OK, Number Limit, Roof Deck, Scavenger included in rent, Screens, Security Door Lock(s), Security System included in rent, Security included in rent, Service Elevator(s), Sink, Snow Removal included in rent, Stainless Steel Appliance(s), Storage, Sundeck, Washer Hookup, Water included in rent, Window Treatments
Details
- Parcel number: 17084380061023
Construction
Type & style
- Home type: Condo
- Property subtype: Condo
Condition
- Year built: 1902
Utilities & green energy
- Utilities for property: Water
Building
Management
- Pets allowed: Yes
Community & HOA
Location
- Region: Chicago
Financial & listing details
- Lease term: Contact For Details
Price history
| Date | Event | Price |
|---|---|---|
| 5/16/2025 | Listed for rent | $5,500+5.8%$3/sqft |
Source: MRED as distributed by MLS GRID #12347963 | ||
| 4/3/2024 | Listing removed | -- |
Source: Zillow Rentals | ||
| 2/14/2024 | Listed for rent | $5,200$2/sqft |
Source: Zillow Rentals | ||
| 10/26/2022 | Listing removed | -- |
Source: | ||
| 9/6/2022 | Price change | $924,900-2.6%$430/sqft |
Source: | ||
![[object Object]](https://photos.zillowstatic.com/fp/b6ccff26ed9aea5695d57d632bb4a763-p_i.jpg)
