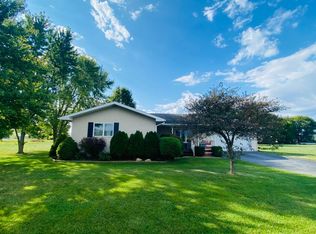Completely remodeled hilltop ranch offers scenic country views. Just moments from town and major commuting routes. Split floor plan features covered front and rear porches, Master Suite with huge walk in closet & full bath, large Living Room with fireplace, spiral stairs to Bonus Loft/Office/PlayRoom, bench seat in second Bedroom, Cathedral Ceiling in third Bedroom, bright & airy Kitchen and large Laundry Room. Upgrades include granite countertops throughout, 5 inch hardwood floors, new tile, new furnace, new storage shed, newer stainless steel kitchen appliances/front load washer and dryer (all included) and new lighting/bath fixtures. Better than new - all you need to do is move in. Call today!
This property is off market, which means it's not currently listed for sale or rent on Zillow. This may be different from what's available on other websites or public sources.
