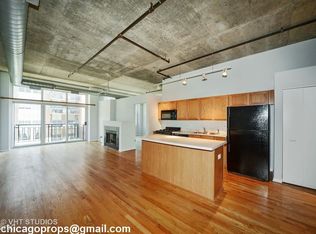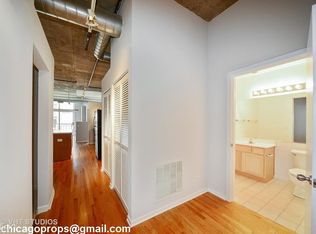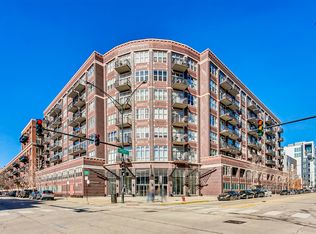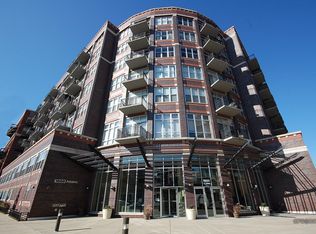Exciting TOP FLOOR 2BR/2BA with 2 car tandem parking space in hot West Loop location! Open layout with kitchen island and tons of cabinet storage. Granite counters and stainless steel appliances. Cozy gas fireplace in living room leads to a private balcony with north-facing views. Master suite includes a walk-in closet with organizers, full bath with double sinks and new counters, and dual shower heads. Unit also includes a walk-in storage closet on second floor! Building amenities include a workout room, business center, 24 hour doorman, and shared roof deck with stunning skyline views. Walking distance to everything Randolph Street has to offer. Restaurants, shops, entertainment and nightlife, all right outside the door!
This property is off market, which means it's not currently listed for sale or rent on Zillow. This may be different from what's available on other websites or public sources.



