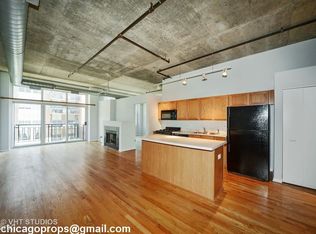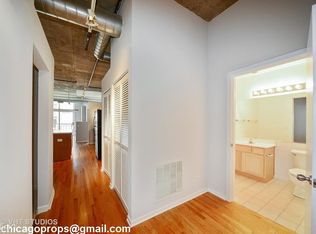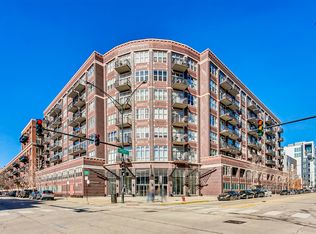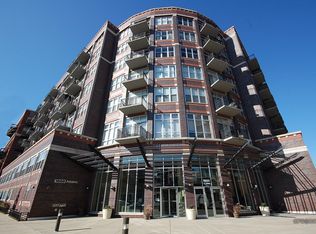Closed
$585,000
1000 W Adams St APT 705, Chicago, IL 60607
2beds
1,169sqft
Condominium, Single Family Residence
Built in 2001
-- sqft lot
$601,400 Zestimate®
$500/sqft
$3,629 Estimated rent
Home value
$601,400
$541,000 - $668,000
$3,629/mo
Zestimate® history
Loading...
Owner options
Explore your selling options
What's special
Live in the heart of the West Loop in one of the neighborhood's most sought-after buildings! This bright, open-concept home features a stunning renovated kitchen with shaker cabinets, sleek modern hardware, a spacious quartz island with built-in storage, a coveted pantry, and newer stainless steel appliances. Perfect for entertaining, the kitchen seamlessly connects to a generous dining area that comfortably fits a large table and buffet. The inviting living room offers ample space for seating, a cozy gas fireplace, and direct access to a private balcony-ideal for grilling or soaking in natural light and airy high-floor views. The fully enclosed primary suite is a serene retreat, complete with a custom-built closet and a beautifully renovated en-suite bathroom featuring a large walk-in shower, new vanity with quartz countertops, and elegant tilework. A spacious second bedroom is accompanied by a fully updated second bathroom with a soaking tub, newer vanity, and modern finishes. Additional features include a newer in-unit washer and dryer, recently refinished hardwood floors throughout (excluding the second bedroom), extra storage, and garage parking INCLUDED in the price. This full-amenity building offers 24-hour door staff, a stunning rooftop deck, third-floor terrace with a firepit, fitness center, business center, dry cleaners, and bike room. All just steps from world-class dining, public transit, 90/94 access, and Mary Bartelme Park-only a block away. Welcome home!
Zillow last checked: 8 hours ago
Listing updated: June 26, 2025 at 08:05am
Listing courtesy of:
Missy Jerfita 847-616-9910,
Compass,
Ashley Leavitt,
Compass
Bought with:
Kelley Farrell
@properties Christie's International Real Estate
Source: MRED as distributed by MLS GRID,MLS#: 12335241
Facts & features
Interior
Bedrooms & bathrooms
- Bedrooms: 2
- Bathrooms: 2
- Full bathrooms: 2
Primary bedroom
- Features: Flooring (Hardwood), Bathroom (Full)
- Level: Main
- Area: 165 Square Feet
- Dimensions: 11X15
Bedroom 2
- Features: Flooring (Carpet)
- Level: Main
- Area: 120 Square Feet
- Dimensions: 10X12
Balcony porch lanai
- Level: Main
- Area: 55 Square Feet
- Dimensions: 5X11
Dining room
- Features: Flooring (Hardwood)
- Level: Main
- Dimensions: COMBO
Kitchen
- Features: Kitchen (Island, Pantry-Closet), Flooring (Hardwood)
- Level: Main
- Area: 255 Square Feet
- Dimensions: 15X17
Living room
- Features: Flooring (Hardwood)
- Level: Main
- Area: 255 Square Feet
- Dimensions: 15X17
Walk in closet
- Features: Flooring (Hardwood)
- Level: Main
- Area: 63 Square Feet
- Dimensions: 7X9
Heating
- Natural Gas
Cooling
- Central Air
Appliances
- Included: Range, Microwave, Dishwasher, Refrigerator, Washer, Dryer, Stainless Steel Appliance(s), Humidifier
- Laundry: Washer Hookup
Features
- Elevator, Storage
- Flooring: Hardwood
- Basement: None
- Number of fireplaces: 1
- Fireplace features: Gas Starter, Living Room
Interior area
- Total structure area: 0
- Total interior livable area: 1,169 sqft
Property
Parking
- Total spaces: 1
- Parking features: On Site, Garage Owned, Attached, Garage
- Attached garage spaces: 1
Accessibility
- Accessibility features: No Disability Access
Features
- Patio & porch: Roof Deck, Deck
- Exterior features: Balcony
Details
- Parcel number: 17172110271106
- Special conditions: List Broker Must Accompany
Construction
Type & style
- Home type: Condo
- Property subtype: Condominium, Single Family Residence
Materials
- Brick
Condition
- New construction: No
- Year built: 2001
- Major remodel year: 2024
Utilities & green energy
- Electric: Circuit Breakers
- Sewer: Public Sewer
- Water: Public
Community & neighborhood
Security
- Security features: Fire Sprinkler System
Location
- Region: Chicago
HOA & financial
HOA
- Has HOA: Yes
- HOA fee: $701 monthly
- Amenities included: Bike Room/Bike Trails, Door Person, Elevator(s), Exercise Room, Storage, Sundeck, Receiving Room, Valet/Cleaner
- Services included: Water, Parking, Insurance, Doorman, Cable TV, Exercise Facilities, Exterior Maintenance, Scavenger, Internet
Other
Other facts
- Listing terms: Conventional
- Ownership: Condo
Price history
| Date | Event | Price |
|---|---|---|
| 6/25/2025 | Sold | $585,000-2.3%$500/sqft |
Source: | ||
| 4/30/2025 | Contingent | $599,000$512/sqft |
Source: | ||
| 4/23/2025 | Listed for sale | $599,000+26.1%$512/sqft |
Source: | ||
| 3/22/2018 | Sold | $475,000$406/sqft |
Source: | ||
| 2/12/2018 | Pending sale | $475,000$406/sqft |
Source: Chicago - Lincoln Park #09851450 Report a problem | ||
Public tax history
| Year | Property taxes | Tax assessment |
|---|---|---|
| 2023 | $8,919 +2.8% | $45,444 |
| 2022 | $8,673 +2.1% | $45,444 |
| 2021 | $8,497 +1.8% | $45,444 +21.7% |
Find assessor info on the county website
Neighborhood: Near West Side
Nearby schools
GreatSchools rating
- 10/10Skinner Elementary SchoolGrades: PK-8Distance: 0.4 mi
- 1/10Wells Community Academy High SchoolGrades: 9-12Distance: 1.6 mi
Schools provided by the listing agent
- Elementary: Skinner Elementary School
- Middle: Skinner Elementary School
- High: Wells Community Academy Senior H
- District: 299
Source: MRED as distributed by MLS GRID. This data may not be complete. We recommend contacting the local school district to confirm school assignments for this home.

Get pre-qualified for a loan
At Zillow Home Loans, we can pre-qualify you in as little as 5 minutes with no impact to your credit score.An equal housing lender. NMLS #10287.



