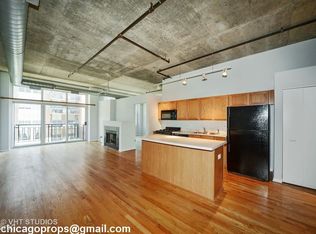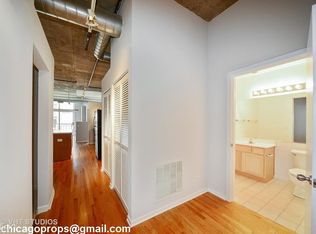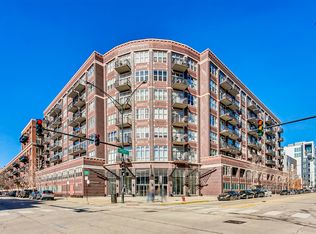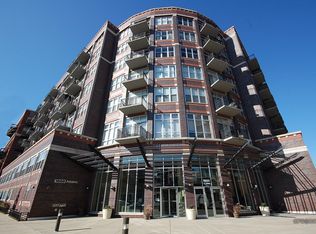Closed
$500,000
1000 W Adams St APT 313, Chicago, IL 60607
2beds
1,221sqft
Condominium, Apartment, Single Family Residence
Built in 2001
-- sqft lot
$550,700 Zestimate®
$410/sqft
$3,698 Estimated rent
Home value
$550,700
$512,000 - $595,000
$3,698/mo
Zestimate® history
Loading...
Owner options
Explore your selling options
What's special
The BEST two-bedroom + two-bath condominium to entertain with a MASSIVE 100 sq. ft. terrace at 1000 W. Adams, in the epicenter of the West Loop at Morgan & Adams! This cool concrete loft features 10 ft. ceilings and did we mention the 100 sq. ft. outdoor terrace? Sunny southern exposure, and city views! Open Floor Plan on hardwood floors with split two bedrooms + two full baths. Fresh carpet in 2023. Kitchen & Bathroom Updates include Quartz countertops, updated backsplash, G.E. stainless appliances & washer & dryer in unit. Gas fireplace, plenty of storage, and new roller shades. Brand new furnace installed in 2025. Residents love the full amenities the building offers: friendly 24-hour door staff, fitness center, professional business center, rooftop deck, bike storage, dry cleaners, and more! Monthly assessment includes all these amenities plus Cable TV & Internet! Located in the highly acclaimed Skinner Elementary School District. Wine & dine at all the great restaurants on Randolph and Fulton Market! Shop at Mariano's and Whole Foods nearby. Walk, bike, or run to Mary Bertleme Park. Conveniently located near the renovated UIC Halsted "Blue Line" & the Morgan "Pink/Green" Line. Pet friendly with a dog park one block away. Easy access to I-290 & I-90/94. All this, plus one car garage parking + storage INCLUDED!
Zillow last checked: 8 hours ago
Listing updated: July 03, 2025 at 01:01am
Listing courtesy of:
Steve McEwen 312-307-9470,
@properties Christie's International Real Estate
Bought with:
Susan Nice
Dream Town Real Estate
Source: MRED as distributed by MLS GRID,MLS#: 12376894
Facts & features
Interior
Bedrooms & bathrooms
- Bedrooms: 2
- Bathrooms: 2
- Full bathrooms: 2
Primary bedroom
- Features: Flooring (Carpet), Bathroom (Full)
- Level: Main
- Area: 168 Square Feet
- Dimensions: 14X12
Bedroom 2
- Features: Flooring (Carpet)
- Level: Main
- Area: 120 Square Feet
- Dimensions: 12X10
Dining room
- Features: Flooring (Hardwood)
- Level: Main
- Dimensions: COMBO
Kitchen
- Features: Kitchen (Island, Pantry-Butler, Pantry-Closet), Flooring (Hardwood)
- Level: Main
- Area: 80 Square Feet
- Dimensions: 10X8
Living room
- Features: Flooring (Hardwood)
- Level: Main
- Area: 352 Square Feet
- Dimensions: 22X16
Heating
- Natural Gas, Forced Air
Cooling
- Central Air
Appliances
- Included: Microwave, Refrigerator, Washer, Dryer, Disposal
- Laundry: Washer Hookup, Gas Dryer Hookup, In Unit, Laundry Closet
Features
- Elevator, Storage, High Ceilings
- Flooring: Hardwood
- Windows: Screens
- Basement: None
- Number of fireplaces: 1
- Fireplace features: Gas Log, Living Room
Interior area
- Total structure area: 0
- Total interior livable area: 1,221 sqft
Property
Parking
- Total spaces: 1
- Parking features: Asphalt, Heated Garage, On Site, Attached, Garage
- Attached garage spaces: 1
Accessibility
- Accessibility features: No Disability Access
Features
- Exterior features: Balcony
Details
- Parcel number: 17172110271019
- Special conditions: None
- Other equipment: Intercom
Construction
Type & style
- Home type: Condo
- Property subtype: Condominium, Apartment, Single Family Residence
Materials
- Brick
Condition
- New construction: No
- Year built: 2001
- Major remodel year: 2023
Utilities & green energy
- Sewer: Public Sewer
- Water: Lake Michigan
Community & neighborhood
Security
- Security features: Security System, Fire Sprinkler System
Location
- Region: Chicago
HOA & financial
HOA
- Has HOA: Yes
- HOA fee: $726 monthly
- Amenities included: Bike Room/Bike Trails, Door Person, Elevator(s), Exercise Room, Storage, Health Club, Business Center
- Services included: Water, Parking, Insurance, Security, Doorman, Cable TV, Exercise Facilities, Exterior Maintenance, Lawn Care, Scavenger, Snow Removal, Internet
Other
Other facts
- Listing terms: Conventional
- Ownership: Condo
Price history
| Date | Event | Price |
|---|---|---|
| 6/30/2025 | Sold | $500,000-4.8%$410/sqft |
Source: | ||
| 6/24/2025 | Pending sale | $525,000$430/sqft |
Source: | ||
| 6/11/2025 | Contingent | $525,000$430/sqft |
Source: | ||
| 5/28/2025 | Listed for sale | $525,000-4.5%$430/sqft |
Source: | ||
| 5/28/2025 | Listing removed | $550,000$450/sqft |
Source: | ||
Public tax history
| Year | Property taxes | Tax assessment |
|---|---|---|
| 2023 | $10,046 +2.6% | $47,452 |
| 2022 | $9,793 +2.3% | $47,452 |
| 2021 | $9,574 +9.8% | $47,452 +21.7% |
Find assessor info on the county website
Neighborhood: Near West Side
Nearby schools
GreatSchools rating
- 10/10Skinner Elementary SchoolGrades: PK-8Distance: 0.4 mi
- 1/10Wells Community Academy High SchoolGrades: 9-12Distance: 1.6 mi
Schools provided by the listing agent
- Elementary: Skinner Elementary School
- Middle: Skinner Elementary School
- District: 299
Source: MRED as distributed by MLS GRID. This data may not be complete. We recommend contacting the local school district to confirm school assignments for this home.

Get pre-qualified for a loan
At Zillow Home Loans, we can pre-qualify you in as little as 5 minutes with no impact to your credit score.An equal housing lender. NMLS #10287.
Sell for more on Zillow
Get a free Zillow Showcase℠ listing and you could sell for .
$550,700
2% more+ $11,014
With Zillow Showcase(estimated)
$561,714


