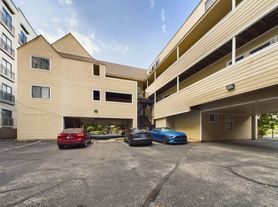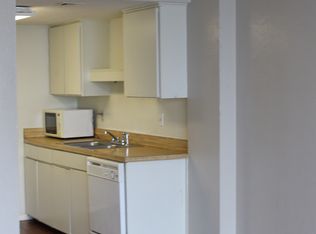Austin, TX - Condo - $1,250.00 Available August 2026
Renovated condo with loft in nice location in West campus. Luxury vinyl flooring throughout, modern kitchen with quartz countertops and stainless steel appliances, and a custom Murphy bed with built-in shelving. Theres a large closet for storage and a loft, accessible by ladder, that works as an extra sleeping or living space. Three large windows bring in plenty of natural light, keeping the space open and inviting. Comes furnished with beds, bookshelf, and dining table/chairs. Water, wastewater, trash, and parking included with rent. Community laundry room and well maintained pool. Available for the 2026-2027 school year!
Apartment for rent
$1,250/mo
1000 W 26th St APT 211, Austin, TX 78705
Studio
445sqft
Price may not include required fees and charges.
Apartment
Available now
Cats, dogs OK
Central air
Shared laundry
1 Parking space parking
Electric, forced air, fireplace
What's special
Stainless steel appliancesThree large windowsPlenty of natural lightWell maintained poolLarge closet for storage
- 72 days |
- -- |
- -- |
Zillow last checked: 11 hours ago
Listing updated: October 23, 2025 at 04:33pm
Travel times
Looking to buy when your lease ends?
Consider a first-time homebuyer savings account designed to grow your down payment with up to a 6% match & a competitive APY.
Facts & features
Interior
Bedrooms & bathrooms
- Bedrooms: 0
- Bathrooms: 1
- Full bathrooms: 1
Heating
- Electric, Forced Air, Fireplace
Cooling
- Central Air
Appliances
- Laundry: Shared
Features
- Has fireplace: Yes
- Furnished: Yes
Interior area
- Total interior livable area: 445 sqft
Property
Parking
- Total spaces: 1
- Details: Contact manager
Features
- Exterior features: , Garbage included in rent, Heating system: ForcedAir, Heating: Electric, Parking, Pets Allowed, Sewage included in rent, Water included in rent
Details
- Parcel number: 757319
Construction
Type & style
- Home type: Apartment
- Property subtype: Apartment
Condition
- Year built: 1973
Utilities & green energy
- Utilities for property: Garbage, Sewage, Water
Building
Management
- Pets allowed: Yes
Community & HOA
Community
- Features: Pool
HOA
- Amenities included: Pool
Location
- Region: Austin
Financial & listing details
- Lease term: Contact For Details
Price history
| Date | Event | Price |
|---|---|---|
| 9/24/2025 | Listed for rent | $1,250+14.2%$3/sqft |
Source: Zillow Rentals | ||
| 7/24/2025 | Listing removed | $1,095$2/sqft |
Source: Zillow Rentals | ||
| 7/15/2025 | Price change | $1,095-8.4%$2/sqft |
Source: Zillow Rentals | ||
| 6/30/2025 | Listed for rent | $1,195$3/sqft |
Source: Unlock MLS #3941942 | ||
| 6/12/2025 | Contingent | $209,000$470/sqft |
Source: | ||
Neighborhood: West University
There are 19 available units in this apartment building

