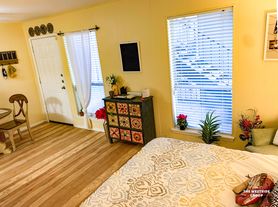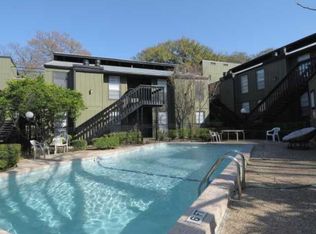Austin, TX - Condo - $1,100.00 Available August 2026
Pre-Leasing for August 2026. Freshly remodeled studio available at the Escala condominiums. Hardwood flooring throughout, granite countertops, stainless steel appliances and upgraded light fixtures. Walk in closet. Parking Included. Water wastewater & trash Included.
Apartment for rent
$1,100/mo
1000 W 26th St APT 110, Austin, TX 78705
Studio
400sqft
Price may not include required fees and charges.
Apartment
Available now
No pets
Central air
Shared laundry
1 Parking space parking
Forced air, fireplace
What's special
Hardwood flooringStainless steel appliancesGranite countertopsUpgraded light fixtures
- 18 days |
- -- |
- -- |
Travel times
Renting now? Get $1,000 closer to owning
Unlock a $400 renter bonus, plus up to a $600 savings match when you open a Foyer+ account.
Offers by Foyer; terms for both apply. Details on landing page.
Facts & features
Interior
Bedrooms & bathrooms
- Bedrooms: 0
- Bathrooms: 1
- Full bathrooms: 1
Heating
- Forced Air, Fireplace
Cooling
- Central Air
Appliances
- Laundry: Shared
Features
- Walk In Closet
- Has fireplace: Yes
Interior area
- Total interior livable area: 400 sqft
Property
Parking
- Total spaces: 1
- Details: Contact manager
Features
- Exterior features: , Garbage included in rent, Heating system: ForcedAir, Parking, Pets Allowed, Sewage included in rent, Walk In Closet, Water included in rent
Details
- Parcel number: 757298
Construction
Type & style
- Home type: Apartment
- Property subtype: Apartment
Condition
- Year built: 1973
Utilities & green energy
- Utilities for property: Garbage, Sewage, Water
Building
Management
- Pets allowed: No
Community & HOA
Community
- Features: Pool
HOA
- Amenities included: Pool
Location
- Region: Austin
Financial & listing details
- Lease term: Contact For Details
Price history
| Date | Event | Price |
|---|---|---|
| 9/24/2025 | Listed for rent | $1,100$3/sqft |
Source: Zillow Rentals | ||
| 7/31/2025 | Listing removed | $200,000$500/sqft |
Source: | ||
| 6/24/2025 | Pending sale | $200,000$500/sqft |
Source: | ||
| 6/16/2025 | Price change | $200,000-9%$500/sqft |
Source: | ||
| 5/12/2025 | Listed for sale | $219,900+40.2%$550/sqft |
Source: | ||
Neighborhood: West University
There are 20 available units in this apartment building

