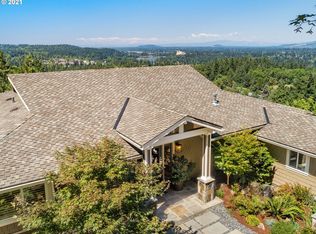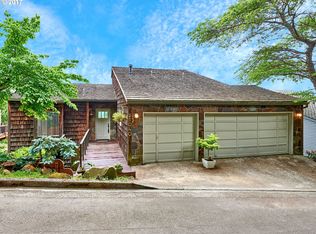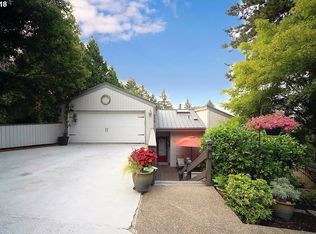Stunning, custom renovation of this spectacular view home. Brazilian cherry and maple floors throughout living areas compliment the light filled space. Thoughtful use of glass and wood create a one of a kind home with meticulous attention to detail. Alchemy blown glass sink in the powder, built-in bookcases and hidden TV option, Wolfe, Miele and GE Monogram appliances.
This property is off market, which means it's not currently listed for sale or rent on Zillow. This may be different from what's available on other websites or public sources.


