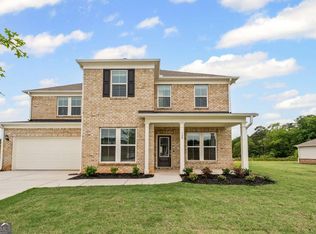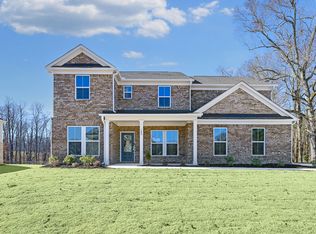Closed
$525,000
1000 Turner Church Rd, McDonough, GA 30252
3beds
2,840sqft
Single Family Residence
Built in 1996
3.99 Acres Lot
$523,100 Zestimate®
$185/sqft
$2,576 Estimated rent
Home value
$523,100
$471,000 - $581,000
$2,576/mo
Zestimate® history
Loading...
Owner options
Explore your selling options
What's special
Welcome to your private retreat! This beautifully maintained 3-bedroom, 3-bathroom traditional brick home blends classic Southern charm with generous indoor and outdoor living. Step onto the inviting rocking-chair front porch and feel instantly at home. Inside, a massive family room with a classic brick fireplace sets the scene for cozy nights and casual gatherings. The chef's kitchen offers abundant counter space and storage-perfect for cooking for a crowd or hosting holidays. Each of the three oversized bedrooms offers direct access to a full bathroom, ensuring comfort and privacy for family and guests alike. The primary suite features a huge walk-in closet and a spacious ensuite bath-your personal retreat after a long day. Looking for room to grow? The partial unfinished basement offers limitless potential: design a home gym, media room, workshop, or extra storage-whatever suits your lifestyle. Outside, enjoy nearly 4 acres of serene, level land-ideal for gardening, entertaining, or simply soaking up the peace and quiet. A newly built 2-car detached garage provides extra storage or the perfect workshop space.
Zillow last checked: 8 hours ago
Listing updated: September 17, 2025 at 09:27am
Listed by:
Brandie Craig 678-858-0105,
SouthSide, REALTORS
Bought with:
Angela Ham, 359368
Keller Williams West Atlanta
Source: GAMLS,MLS#: 10534222
Facts & features
Interior
Bedrooms & bathrooms
- Bedrooms: 3
- Bathrooms: 3
- Full bathrooms: 3
- Main level bathrooms: 3
- Main level bedrooms: 3
Dining room
- Features: Separate Room
Kitchen
- Features: Breakfast Bar, Kitchen Island, Walk-in Pantry
Heating
- Central, Forced Air, Natural Gas
Cooling
- Ceiling Fan(s), Central Air, Electric, Zoned
Appliances
- Included: Dishwasher, Disposal, Double Oven, Dryer, Gas Water Heater, Oven/Range (Combo), Refrigerator, Stainless Steel Appliance(s), Trash Compactor, Washer
- Laundry: Mud Room
Features
- Bookcases, Double Vanity, High Ceilings, Master On Main Level, Roommate Plan, Separate Shower, Soaking Tub, Split Bedroom Plan, Vaulted Ceiling(s), Walk-In Closet(s)
- Flooring: Carpet, Laminate, Tile, Vinyl
- Windows: Window Treatments
- Basement: Concrete,Daylight,Exterior Entry,Interior Entry,Partial,Unfinished
- Attic: Pull Down Stairs
- Number of fireplaces: 1
- Fireplace features: Family Room, Gas Starter, Masonry
- Common walls with other units/homes: No Common Walls
Interior area
- Total structure area: 2,840
- Total interior livable area: 2,840 sqft
- Finished area above ground: 2,840
- Finished area below ground: 0
Property
Parking
- Parking features: Attached, Detached, Garage, Garage Door Opener, Guest, Kitchen Level, Parking Pad, RV/Boat Parking, Side/Rear Entrance
- Has attached garage: Yes
- Has uncovered spaces: Yes
Features
- Levels: One and One Half
- Stories: 1
- Patio & porch: Deck, Porch
- Exterior features: Sprinkler System
- Has spa: Yes
- Spa features: Bath
Lot
- Size: 3.99 Acres
- Features: Pasture, Private
- Residential vegetation: Grassed, Partially Wooded
Details
- Additional structures: Other, Second Garage
- Parcel number: 12202045003
- Other equipment: Satellite Dish
Construction
Type & style
- Home type: SingleFamily
- Architectural style: Brick 4 Side,Traditional
- Property subtype: Single Family Residence
Materials
- Brick
- Roof: Composition
Condition
- Resale
- New construction: No
- Year built: 1996
Utilities & green energy
- Sewer: Septic Tank
- Water: Well
- Utilities for property: Cable Available, Electricity Available, High Speed Internet, Natural Gas Available, Phone Available
Community & neighborhood
Security
- Security features: Security System, Smoke Detector(s)
Community
- Community features: None
Location
- Region: Mcdonough
- Subdivision: None
Other
Other facts
- Listing agreement: Exclusive Right To Sell
- Listing terms: Cash,Conventional,FHA,VA Loan
Price history
| Date | Event | Price |
|---|---|---|
| 9/9/2025 | Sold | $525,000-4.4%$185/sqft |
Source: | ||
| 8/15/2025 | Pending sale | $549,400$193/sqft |
Source: | ||
| 6/5/2025 | Listed for sale | $549,400+119.8%$193/sqft |
Source: | ||
| 8/5/2003 | Sold | $250,000$88/sqft |
Source: Public Record Report a problem | ||
Public tax history
| Year | Property taxes | Tax assessment |
|---|---|---|
| 2024 | $601 +7.6% | $15,120 +3.8% |
| 2023 | $559 +8.3% | $14,560 +8.3% |
| 2022 | $516 +16.7% | $13,440 +16.7% |
Find assessor info on the county website
Neighborhood: 30252
Nearby schools
GreatSchools rating
- 2/10Walnut Creek Elementary SchoolGrades: PK-5Distance: 2.2 mi
- 3/10Henry County Middle SchoolGrades: 6-8Distance: 2 mi
- 3/10McDonough High SchoolGrades: 9-12Distance: 2.2 mi
Schools provided by the listing agent
- Elementary: Timber Ridge
- Middle: Union Grove
- High: Union Grove
Source: GAMLS. This data may not be complete. We recommend contacting the local school district to confirm school assignments for this home.
Get a cash offer in 3 minutes
Find out how much your home could sell for in as little as 3 minutes with a no-obligation cash offer.
Estimated market value$523,100
Get a cash offer in 3 minutes
Find out how much your home could sell for in as little as 3 minutes with a no-obligation cash offer.
Estimated market value
$523,100

