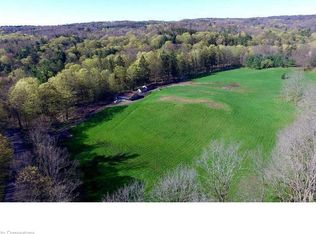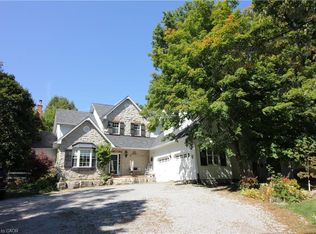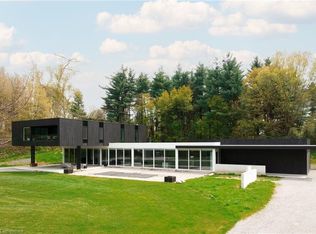Your own private paradise awaits! Majestic gated estate situated on over 20 acres nestled in the Dundas Valley Conservation Area. This meticulously crafted showpiece, expertly designed by renowned architect William Hicks and custom built by Chatsworth Fine Homes, boasts close to 12,000 square feet of combined living space on both levels. This architectural masterpiece offers a well-designed layout, 5+3 bedrooms all with walk-in closets, eight bathrooms, spectacular great room with custom Tartaruga Design cast stone fireplace, professionally finished walk-out lower level and so much more! Additional details include Lutron lighting, Pella windows and ultra-secure doors, geothermal heating and cooling (two units), rough-in for elevator, heated four car garage with epoxy floor, rough-in for outdoor kitchen, irrigation system and more! The beautifully landscaped grounds are ideal for entertaining and feature a three-season covered terrace with gas fireplace and motorized mosquito screens, Gunite pool with an infinity edge providing panoramic views of the escarpment, hot tub plus cabana with three piece bathroom, dry cedar sauna and change area. This secluded tranquil locale is central between downtown Dundas and Ancaster. Take advantage of this rare opportunity to own one of Ancaster's finest estates!
This property is off market, which means it's not currently listed for sale or rent on Zillow. This may be different from what's available on other websites or public sources.


