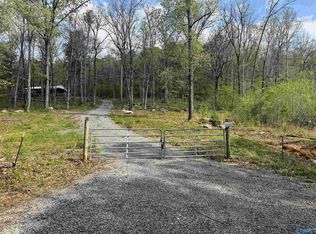Sold for $590,000 on 06/17/24
$590,000
1000 Starnes Loop Rd, Grant, AL 35747
4beds
4,403sqft
Single Family Residence
Built in 2007
5.61 Acres Lot
$656,100 Zestimate®
$134/sqft
$2,929 Estimated rent
Home value
$656,100
$499,000 - $866,000
$2,929/mo
Zestimate® history
Loading...
Owner options
Explore your selling options
What's special
1000 Starnes Loop Road is a captivating property situated on 5.61 acres, offering both panoramic views of scenic Lake Guntersville and breathtaking bluff views. Nestled among picturesque vistas, this home provides a tranquil escape while being conveniently located to both Huntsville and Guntersville. The combination of serene lake views and proximity to city amenities make this property a unique and desirable retreat - ideal for creating cherished memories with family and friends. Added perks: Kitchen is central to both Family and Dining area, perfect for entertaining. The Family room boasts a Vaulted ceiling which enhances the openness. HUGE deck provides million dollar views year round!
Zillow last checked: 8 hours ago
Listing updated: June 17, 2024 at 06:02pm
Listed by:
Susan Baldwin 256-653-8999,
KW Huntsville Keller Williams,
Heidi Langston 256-658-3068,
KW Huntsville Keller Williams
Bought with:
Sierra Vehawn, 150983
ERA King Real Estate Company
Source: ValleyMLS,MLS#: 21861802
Facts & features
Interior
Bedrooms & bathrooms
- Bedrooms: 4
- Bathrooms: 4
- Full bathrooms: 3
- 1/2 bathrooms: 1
Primary bedroom
- Features: 9’ Ceiling, Ceiling Fan(s), Crown Molding, Tray Ceiling(s), Wood Floor, Walk in Closet 2
- Level: First
- Area: 300
- Dimensions: 20 x 15
Bedroom 2
- Features: Ceiling Fan(s), Crown Molding, Carpet, Walk-In Closet(s)
- Level: First
- Area: 180
- Dimensions: 15 x 12
Bedroom 3
- Features: Ceiling Fan(s), Carpet, Recessed Lighting, Vaulted Ceiling(s), Window Cov, Walk-In Closet(s)
- Level: Second
- Area: 323
- Dimensions: 19 x 17
Bedroom 4
- Features: Ceiling Fan(s), Carpet, Vaulted Ceiling(s), Window Cov, Walk-In Closet(s)
- Level: Second
- Area: 285
- Dimensions: 19 x 15
Bathroom 1
- Features: 9’ Ceiling, Crown Molding, Double Vanity, Granite Counters, Tile
- Level: First
- Area: 208
- Dimensions: 16 x 13
Dining room
- Features: 9’ Ceiling, Crown Molding, Window Cov, Wood Floor
- Level: First
- Area: 156
- Dimensions: 13 x 12
Family room
- Features: Ceiling Fan(s), Crown Molding, Fireplace, Vaulted Ceiling(s), Wood Floor, Built-in Features
- Level: First
- Area: 405
- Dimensions: 27 x 15
Kitchen
- Features: 9’ Ceiling, Crown Molding, Granite Counters, Kitchen Island, Recessed Lighting, Wood Floor
- Level: First
- Area: 196
- Dimensions: 14 x 14
Game room
- Features: 9’ Ceiling, Ceiling Fan(s), Crown Molding, Chair Rail, Recessed Lighting, Tray Ceiling(s), Wet Bar, Wood Floor
- Level: First
- Area: 414
- Dimensions: 23 x 18
Laundry room
- Features: LVP Flooring
- Level: First
- Area: 104
- Dimensions: 13 x 8
Utility room
- Features: 9’ Ceiling, Built-in Features, LVP
- Level: First
- Area: 156
- Dimensions: 13 x 12
Heating
- Central 2
Cooling
- Central 2
Appliances
- Included: Dishwasher, Gas Cooktop, Microwave, Oven, Refrigerator
Features
- Basement: Crawl Space
- Number of fireplaces: 1
- Fireplace features: Gas Log, One
Interior area
- Total interior livable area: 4,403 sqft
Property
Lot
- Size: 5.61 Acres
Details
- Parcel number: 0507360000023.001
Construction
Type & style
- Home type: SingleFamily
- Architectural style: Traditional
- Property subtype: Single Family Residence
Condition
- New construction: No
- Year built: 2007
Utilities & green energy
- Sewer: Septic Tank
- Water: Public
Community & neighborhood
Location
- Region: Grant
- Subdivision: Metes And Bounds
Other
Other facts
- Listing agreement: Agency
Price history
| Date | Event | Price |
|---|---|---|
| 6/17/2024 | Sold | $590,000-1.7%$134/sqft |
Source: | ||
| 5/29/2024 | Contingent | $600,000$136/sqft |
Source: | ||
| 5/29/2024 | Listed for sale | $600,000-12.4%$136/sqft |
Source: | ||
| 3/1/2021 | Sold | $685,000+0.7%$156/sqft |
Source: | ||
| 11/25/2020 | Listing removed | $680,000$154/sqft |
Source: Ainsworth Real Estate, LLC #1147716 Report a problem | ||
Public tax history
| Year | Property taxes | Tax assessment |
|---|---|---|
| 2024 | $2,174 -0.7% | $57,780 -0.7% |
| 2023 | $2,188 +0.7% | $58,160 +0.7% |
| 2022 | $2,172 -0.9% | $57,740 -0.2% |
Find assessor info on the county website
Neighborhood: 35747
Nearby schools
GreatSchools rating
- 8/10Kate D Smith Dar Elementary SchoolGrades: PK-4Distance: 4.3 mi
- 9/10Kate Duncan Smith Dar Middle SchoolGrades: 5-8Distance: 4.3 mi
- 7/10Kate D Smith Dar High SchoolGrades: 9-12Distance: 4.3 mi
Schools provided by the listing agent
- Elementary: Dar
- Middle: Dar
- High: Dar
Source: ValleyMLS. This data may not be complete. We recommend contacting the local school district to confirm school assignments for this home.

Get pre-qualified for a loan
At Zillow Home Loans, we can pre-qualify you in as little as 5 minutes with no impact to your credit score.An equal housing lender. NMLS #10287.
