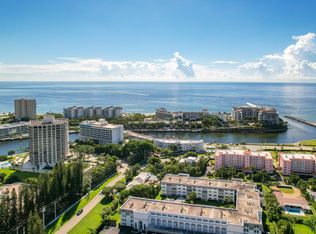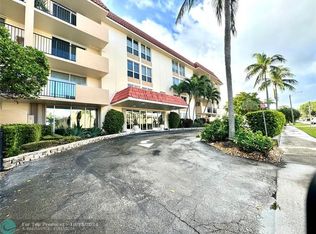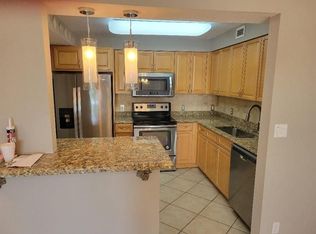Sold for $280,000 on 11/22/23
$280,000
1000 Spanish River Road #3r, Boca Raton, FL 33432
1beds
977sqft
Condominium
Built in 1972
-- sqft lot
$278,800 Zestimate®
$287/sqft
$2,749 Estimated rent
Home value
$278,800
$265,000 - $293,000
$2,749/mo
Zestimate® history
Loading...
Owner options
Explore your selling options
What's special
1 bedroom and 2 FULL bathrooms, East of the Intracoastal within steps of the beach, Mizner Park, Trader Joes, Dining, Entertainment and ALL that Boca has to offer! 1 covered parking spot. Investor friendly, can rent right away; FRESHLY PAINTED, AC new in 2018 and Water Heater new in 2020. Fully furnished. Hurry this will go quickly... just in time to have a perfect place for the upcoming season!
Zillow last checked: 8 hours ago
Listing updated: June 11, 2024 at 01:40am
Listed by:
Michael Tice 561-279-5277,
Florida's Best Realty Services
Bought with:
Michael Tice
Florida's Best Realty Services
Source: BeachesMLS,MLS#: RX-10915120 Originating MLS: Beaches MLS
Originating MLS: Beaches MLS
Facts & features
Interior
Bedrooms & bathrooms
- Bedrooms: 1
- Bathrooms: 2
- Full bathrooms: 2
Primary bedroom
- Level: M
- Area: 168
- Dimensions: 12 x 14
Kitchen
- Level: M
- Area: 80
- Dimensions: 8 x 10
Living room
- Level: M
- Area: 300
- Dimensions: 20 x 15
Heating
- Central, Electric
Cooling
- Central Air, Electric
Appliances
- Included: Dishwasher, Disposal, Microwave, Refrigerator, Electric Water Heater
- Laundry: Common Area
Features
- Elevator, Entry Lvl Lvng Area, Walk-In Closet(s), Interior Hallway, Lobby
- Flooring: Laminate, Tile
- Common walls with other units/homes: Corner
Interior area
- Total structure area: 977
- Total interior livable area: 977 sqft
Property
Parking
- Total spaces: 1
- Parking features: Covered, Garage - Building
- Has garage: Yes
- Carport spaces: 1
Features
- Levels: < 4 Floors
- Stories: 4
- Exterior features: Covered Balcony, Open Balcony
- Pool features: Community
- Has view: Yes
- View description: City, Garden, Other
- Waterfront features: None
Lot
- Features: East of US-1, Sidewalks
Details
- Parcel number: 06434729590030180
- Zoning: Res R-4
Construction
Type & style
- Home type: Condo
- Architectural style: Traditional
- Property subtype: Condominium
Materials
- CBS
Condition
- Resale
- New construction: No
- Year built: 1972
Utilities & green energy
- Sewer: Public Sewer
- Water: Public
- Utilities for property: Cable Connected, Electricity Connected
Community & neighborhood
Security
- Security features: Entry Phone, Lobby
Community
- Community features: Business Center, Community Room, Elevator, Fitness Center, Lobby, Trash Chute
Location
- Region: Boca Raton
- Subdivision: Boca View Condo
HOA & financial
HOA
- Has HOA: Yes
- HOA fee: $555 monthly
- Services included: Common Areas, Elevator, Insurance-Bldg, Laundry Facilities, Parking, Pool Service, Trash, Water
Other fees
- Application fee: $200
Other
Other facts
- Listing terms: Cash,Conventional
- Road surface type: Paved
Price history
| Date | Event | Price |
|---|---|---|
| 10/1/2025 | Listing removed | $299,000$306/sqft |
Source: | ||
| 5/2/2025 | Price change | $299,000-8%$306/sqft |
Source: | ||
| 3/27/2025 | Listed for sale | $325,000+16.1%$333/sqft |
Source: | ||
| 11/22/2023 | Sold | $280,000-11.1%$287/sqft |
Source: | ||
| 11/17/2023 | Pending sale | $314,900$322/sqft |
Source: | ||
Public tax history
| Year | Property taxes | Tax assessment |
|---|---|---|
| 2024 | $3,703 +9.7% | $243,000 +43.4% |
| 2023 | $3,375 +8.8% | $169,400 +10% |
| 2022 | $3,102 +12.1% | $154,000 +10% |
Find assessor info on the county website
Neighborhood: 33432
Nearby schools
GreatSchools rating
- 7/10Boca Raton Elementary SchoolGrades: PK-5Distance: 1 mi
- 8/10Boca Raton Community Middle SchoolGrades: 6-8Distance: 2.7 mi
- 6/10Boca Raton Community High SchoolGrades: 9-12Distance: 3.1 mi
Get a cash offer in 3 minutes
Find out how much your home could sell for in as little as 3 minutes with a no-obligation cash offer.
Estimated market value
$278,800
Get a cash offer in 3 minutes
Find out how much your home could sell for in as little as 3 minutes with a no-obligation cash offer.
Estimated market value
$278,800


