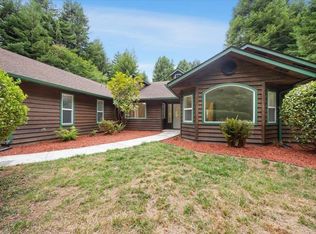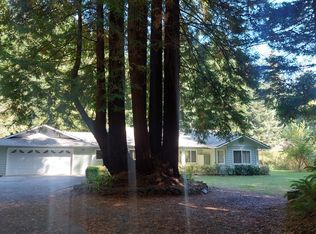Closed
$651,000
1000 Sandmann Rd, Crescent City, CA 95531
3beds
3baths
3,304sqft
Single Family Residence
Built in 1987
2 Acres Lot
$649,200 Zestimate®
$197/sqft
$3,220 Estimated rent
Home value
$649,200
Estimated sales range
Not available
$3,220/mo
Zestimate® history
Loading...
Owner options
Explore your selling options
What's special
NEW PRICE! Welcome to a rare opportunity to own a truly special property nestled among the towering redwoods on a beautifully level 2-acre lot. Located in one of Del Norte County’s most desirable neighborhoods, this well-built custom home blends timeless craftsmanship with modern comfort, privacy, and natural beauty. Offering 3,304 sq ft of thoughtfully designed open living space, the home features a single-level layout with all bedrooms, a dedicated home office, and the primary living areas conveniently located on the main floor. Upstairs, a generous loft offers flexible potential for a 4th bedroom, second office, or creative studio—tailored to your needs. The primary suite is a peaceful retreat, complete with two walk-in closets and an updated en suite bath featuring double vanities, a walk-in shower, and a soaking tub. Just off the suite, step into a large, light-filled sunroom—a tranquil space overlooking the surrounding forest, complete with a hot tub (not currently in use) that could easily be refreshed for future enjoyment. The hall bathroom is uniquely designed in a Jack & Jill layout, with a shared shower/tub combo in the center and separate vanities and toilets on either side—ideal for guests or family living. Throughout the home, you'll find expansive rooms and beautiful views of the lush, wooded setting. Step outside to enjoy the spacious back deck and patio, perfect for relaxing or entertaining under the redwood canopy. Additional features include a 696 sq ft attached two-car garage and a 588 sq ft detached workshop, ideal for hobbies, storage, or potential ADU conversion. Just minutes from the Pacific coastline, redwood parks, and local conveniences, this property offers a lifestyle of comfort, peace, and connection to nature.
Zillow last checked: 8 hours ago
Listing updated: September 02, 2025 at 05:06pm
Listed by:
CAITLIN CLEMONS Cell:707-951-6823,
MING TREE REAL ESTATE
Bought with:
DONNA ZORN
Source: DNMLS,MLS#: 250279
Facts & features
Interior
Bedrooms & bathrooms
- Bedrooms: 3
- Bathrooms: 3
Heating
- Forced Air
Appliances
- Included: Cooktop, Dishwasher, Disposal, Microwave, Oven/Built In, Electric Oven, Electric Water Heater
Features
- Bath-Master, Breakfast Bar, Cable, Dining-Formal, Eat-in Kitchen, Storage, Ceiling Fan(s), Recessed Lighting, Soaking Tub, Utility Room, Utilities in Garage, Walk-In Closet(s), Walk-in Shower
- Flooring: Carpet, Hardwood, Tile, Vinyl
- Windows: Drapes/Curt/Blinds, Skylight(s), Double Pane Windows
- Number of fireplaces: 1
- Fireplace features: 1 Fireplace, Pellet Stove
Interior area
- Total structure area: 3,304
- Total interior livable area: 3,304 sqft
Property
Parking
- Total spaces: 2
- Parking features: Attached, Garage Door Opener
- Attached garage spaces: 2
Features
- Levels: Two
- Stories: 2
- Patio & porch: Decking Open, Patio/Open
- Exterior features: Garden, Rain Gutters
- Fencing: Partial
- Has view: Yes
- View description: Trees/Woods
Lot
- Size: 2 Acres
- Dimensions: 263' x 331'
- Features: Located in Country, Landscaped
- Topography: Level
Details
- Additional structures: Workshop
- Parcel number: 112121012000
- Zoning description: RRA-1
Construction
Type & style
- Home type: SingleFamily
- Property subtype: Single Family Residence
Materials
- Wood Siding, Frame
- Foundation: Slab
- Roof: Composition
Condition
- Exterior: Above Average,Interior: Above Average
- Year built: 1987
Utilities & green energy
- Sewer: Septic Tank, Well Septic
- Water: Well Drilled
- Utilities for property: Cable Connected, Electricity Connected, Kerosene
Community & neighborhood
Location
- Region: Crescent City
Other
Other facts
- Road surface type: Paved
Price history
| Date | Event | Price |
|---|---|---|
| 9/2/2025 | Sold | $651,000+2.8%$197/sqft |
Source: | ||
| 8/25/2025 | Pending sale | $633,000$192/sqft |
Source: | ||
| 7/16/2025 | Price change | $633,000-6.2%$192/sqft |
Source: | ||
| 6/20/2025 | Listed for sale | $675,000+84.9%$204/sqft |
Source: | ||
| 6/12/2003 | Sold | $365,000$110/sqft |
Source: Public Record Report a problem | ||
Public tax history
| Year | Property taxes | Tax assessment |
|---|---|---|
| 2025 | $5,744 +4.1% | $528,621 +2% |
| 2024 | $5,517 +2.1% | $518,257 +2% |
| 2023 | $5,401 +2.1% | $508,096 +2% |
Find assessor info on the county website
Neighborhood: 95531
Nearby schools
GreatSchools rating
- 4/10Pine Grove Elementary SchoolGrades: K-5Distance: 1.8 mi
- 4/10Crescent Elk Middle SchoolGrades: 6-8Distance: 3.1 mi
- 5/10Del Norte High SchoolGrades: 9-12Distance: 2.8 mi

Get pre-qualified for a loan
At Zillow Home Loans, we can pre-qualify you in as little as 5 minutes with no impact to your credit score.An equal housing lender. NMLS #10287.

