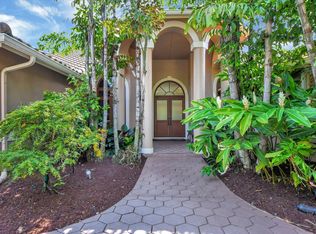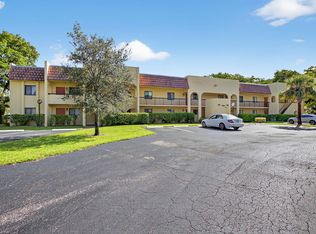Sold for $1,650,000 on 07/21/25
$1,650,000
1000 SW 21st Avenue, Boca Raton, FL 33486
5beds
3,558sqft
Single Family Residence
Built in 1994
0.3 Acres Lot
$1,641,800 Zestimate®
$464/sqft
$7,996 Estimated rent
Home value
$1,641,800
$1.48M - $1.84M
$7,996/mo
Zestimate® history
Loading...
Owner options
Explore your selling options
What's special
PRICED TO GO NOW! THE PERFECT LAYOUT AWAITS YOU IN THIS 5 BEDROOM, 5 BATHROOM HOME. SPRAWLING RANCH AND GENEROUS SIZED ROOMS. NEW KITCHEN WITH THERMADOR APPLIANCES, QUARTZITE COUNTERTOPS AND BACKSPLASH. THERE IS ALSO A BAR AREA WITH 2 REFRIGERATORS. TWO MASTER SUITES ON OPPOSITE SIDES OF HOME. 3,558 A/C SQ. FT. AND STUNNING CURB APPEAL. EASTERN EXPOSURE ENSURING LOTS OF NATURAL LIGHT. CAMERAS/ALARM SYSTEM. THE WARM AND INVITING SPACE IS WELL SUITED FOR LIVELY CONVERSATION. OUTDOORS FEATURES A MASSIVE SCREENED PATIO WITH SUMMER KITCHEN. REAR PROPERTY INCLUDES ARTIFICIAL TURF. TWO ELECTRICAL PANELS HAVE BEEN REPLACED, AND WATER HEATER. THIS HOME IS IMMACULATE. BEAUTIFULLY LANDSCAPED PROPERTY WITH ROOM FOR POOL ON .30 ACRES. FIFTH BEDROOM IS USED AS OFFICE. FOUR TOILETS ARE TOTO WASHLETS.
Zillow last checked: 8 hours ago
Listing updated: July 21, 2025 at 05:09am
Listed by:
Heidi L Berk 561-702-5662,
Compass Florida LLC,
Dustin Berk 561-702-2444,
Compass Florida LLC
Bought with:
David Whitelaw
Compass Florida LLC
Jaimi Sheldon
Compass Florida LLC
Source: BeachesMLS,MLS#: RX-11092018 Originating MLS: Beaches MLS
Originating MLS: Beaches MLS
Facts & features
Interior
Bedrooms & bathrooms
- Bedrooms: 5
- Bathrooms: 5
- Full bathrooms: 5
Primary bedroom
- Level: M
- Area: 336 Square Feet
- Dimensions: 16 x 21
Bedroom 2
- Level: M
- Area: 228 Square Feet
- Dimensions: 12 x 19
Bedroom 3
- Level: M
- Area: 168 Square Feet
- Dimensions: 12 x 14
Bedroom 4
- Level: M
- Area: 169 Square Feet
- Dimensions: 13 x 13
Den
- Level: M
- Area: 121 Square Feet
- Dimensions: 11 x 11
Dining room
- Level: M
- Area: 182 Square Feet
- Dimensions: 13 x 14
Family room
- Level: M
- Area: 396 Square Feet
- Dimensions: 18 x 22
Kitchen
- Level: M
- Area: 154 Square Feet
- Dimensions: 14 x 11
Living room
- Level: M
- Area: 288 Square Feet
- Dimensions: 18 x 16
Patio
- Level: M
- Area: 810 Square Feet
- Dimensions: 15 x 54
Utility room
- Level: M
- Area: 36 Square Feet
- Dimensions: 6 x 6
Heating
- Central, Electric, Zoned
Cooling
- Central Air, Electric, Zoned
Appliances
- Included: Cooktop, Dishwasher, Disposal, Dryer, Microwave, Electric Range, Refrigerator, Wall Oven, Washer, Electric Water Heater
- Laundry: Inside, Laundry Closet
Features
- Entry Lvl Lvng Area, Entrance Foyer, Kitchen Island, Pantry, Split Bedroom, Volume Ceiling, Walk-In Closet(s)
- Flooring: Ceramic Tile, Marble
- Windows: Drapes, Impact Glass, Sliding, Verticals, Impact Glass (Partial)
Interior area
- Total structure area: 4,937
- Total interior livable area: 3,558 sqft
Property
Parking
- Total spaces: 3
- Parking features: Circular Driveway, Garage - Attached, Auto Garage Open, Commercial Vehicles Prohibited
- Attached garage spaces: 3
- Has uncovered spaces: Yes
Features
- Levels: < 4 Floors
- Stories: 1
- Patio & porch: Screened Patio
- Exterior features: Auto Sprinkler, Custom Lighting, Room for Pool, Outdoor Kitchen, Zoned Sprinkler
- Fencing: Fenced
- Has view: Yes
- View description: Garden
- Waterfront features: None
Lot
- Size: 0.30 Acres
- Features: 1/4 to 1/2 Acre, Interior Lot, Sidewalks
Details
- Parcel number: 06424726190120110
- Zoning: R1D(ci
Construction
Type & style
- Home type: SingleFamily
- Architectural style: Contemporary,Ranch
- Property subtype: Single Family Residence
Materials
- CBS
- Roof: S-Tile
Condition
- Resale
- New construction: No
- Year built: 1994
Utilities & green energy
- Sewer: Public Sewer
- Water: Public
- Utilities for property: Cable Connected, Electricity Connected, Underground Utilities
Community & neighborhood
Security
- Security features: Gated with Guard, Security System Owned
Community
- Community features: Basketball, Bike - Jog, Clubhouse, Park, Pickleball, Picnic Area, Playground, Sidewalks, Street Lights, Tennis Court(s), No Membership Avail, Gated
Location
- Region: Boca Raton
- Subdivision: Parkside
HOA & financial
HOA
- Has HOA: Yes
- HOA fee: $400 monthly
- Services included: Common Areas, Manager, Security
Other fees
- Application fee: $0
Other
Other facts
- Listing terms: Cash,Conventional
Price history
| Date | Event | Price |
|---|---|---|
| 7/21/2025 | Sold | $1,650,000-5.7%$464/sqft |
Source: | ||
| 6/28/2025 | Pending sale | $1,750,000$492/sqft |
Source: | ||
| 6/7/2025 | Price change | $1,750,000-5.4%$492/sqft |
Source: | ||
| 5/28/2025 | Price change | $1,850,000-2.6%$520/sqft |
Source: | ||
| 5/20/2025 | Listed for sale | $1,900,000+153.3%$534/sqft |
Source: | ||
Public tax history
| Year | Property taxes | Tax assessment |
|---|---|---|
| 2024 | $12,623 +2.2% | $759,349 +3% |
| 2023 | $12,346 +0.8% | $737,232 +3% |
| 2022 | $12,242 +0.4% | $715,759 +3% |
Find assessor info on the county website
Neighborhood: 33486
Nearby schools
GreatSchools rating
- 9/10Addison Mizner Elementary SchoolGrades: K-8Distance: 0.9 mi
- 6/10Boca Raton Community High SchoolGrades: 9-12Distance: 1.7 mi
- 8/10Boca Raton Community Middle SchoolGrades: 6-8Distance: 1.5 mi
Schools provided by the listing agent
- Elementary: Addison Mizner Elementary School
- Middle: Boca Raton Community Middle School
- High: Boca Raton Community High School
Source: BeachesMLS. This data may not be complete. We recommend contacting the local school district to confirm school assignments for this home.
Get a cash offer in 3 minutes
Find out how much your home could sell for in as little as 3 minutes with a no-obligation cash offer.
Estimated market value
$1,641,800
Get a cash offer in 3 minutes
Find out how much your home could sell for in as little as 3 minutes with a no-obligation cash offer.
Estimated market value
$1,641,800

