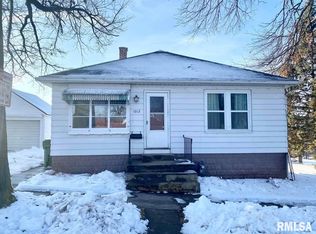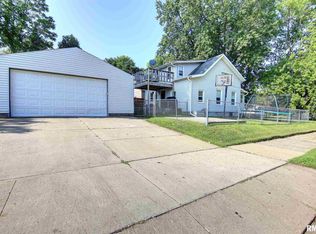So much potential for this Jetson meets Brady Bunch style home. Very cool angled windows, exposed beams, and curved foyer rail are just a few of the unique features this home has to offer. This would be such a fun home to rehab if you have eclectic or contemporary taste!!! Property listed as-is, where-is. No warranties expressed or implied are included in this sale. Subj property is being sold in its present AS-IS condition. Seller makes no representation regarding sewer/septic/water/well connection. Buyer will satisfy himself/herself as to the condition of said property & any requirements regarding permitted & non-permitted areas of the subject property. Buyer/buyer's agent should verify all measurements. County lists as 696 sq ft, 2nd and 3rd bedroom over carport are not reflected in County stats.
This property is off market, which means it's not currently listed for sale or rent on Zillow. This may be different from what's available on other websites or public sources.

