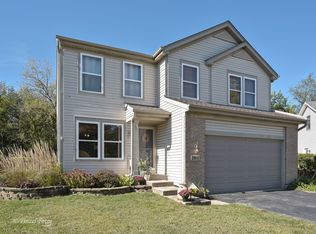Closed
$317,000
1000 Ruth Ct, Marengo, IL 60152
3beds
1,606sqft
Single Family Residence
Built in 2002
9,500 Square Feet Lot
$311,300 Zestimate®
$197/sqft
$2,297 Estimated rent
Home value
$311,300
$296,000 - $327,000
$2,297/mo
Zestimate® history
Loading...
Owner options
Explore your selling options
What's special
Welcome home to this move in ready 3 bedroom 2 bath home in the sought after Doral Ridge subdivision. Nestled on a quiet court, this charming ranch offers both comfort and convenience in a desirable location. Step inside to find fresh paint and brand-new carpet throughout, making the home truly move-in ready. The spacious family room is centered around a cozy brick fireplace, perfect for gatherings, while the single-level layout ensures effortless living with all bedrooms and living areas on the main floor. The heated 2-car garage provides year-round convenience, and the beautifully landscaped yard enhances the home's curb appeal. With just over 1,600 square feet of well-designed living space, the real opportunity lies in the huge unfinished basement-already equipped with a bathroom rough-in including a shower-offering endless potential for expansion, customization, and added value. This is an estate sale and will be sold as-is. Don't miss your chance to make this welcoming Doral Ridge home your own! This is an estate sale, home is being sold as-is.
Zillow last checked: 8 hours ago
Listing updated: October 10, 2025 at 09:24am
Listing courtesy of:
Jennifer Veloso clientcare@starckre.com,
Berkshire Hathaway HomeServices Starck Real Estate
Bought with:
Ben Broughton
RE/MAX Connections II
Source: MRED as distributed by MLS GRID,MLS#: 12462289
Facts & features
Interior
Bedrooms & bathrooms
- Bedrooms: 3
- Bathrooms: 2
- Full bathrooms: 2
Primary bedroom
- Features: Flooring (Carpet), Bathroom (Full)
- Level: Main
- Area: 169 Square Feet
- Dimensions: 13X13
Bedroom 2
- Features: Flooring (Carpet)
- Level: Main
- Area: 144 Square Feet
- Dimensions: 12X12
Bedroom 3
- Features: Flooring (Carpet)
- Level: Main
- Area: 144 Square Feet
- Dimensions: 12X12
Dining room
- Level: Main
- Area: 195 Square Feet
- Dimensions: 15X13
Family room
- Level: Main
- Area: 330 Square Feet
- Dimensions: 15X22
Kitchen
- Features: Flooring (Wood Laminate)
- Level: Main
- Area: 280 Square Feet
- Dimensions: 14X20
Laundry
- Level: Main
- Area: 91 Square Feet
- Dimensions: 7X13
Living room
- Features: Flooring (Carpet)
- Level: Main
- Area: 300 Square Feet
- Dimensions: 15X20
Heating
- Natural Gas
Cooling
- Central Air
Features
- Basement: Unfinished,Full
- Number of fireplaces: 1
- Fireplace features: Family Room
Interior area
- Total structure area: 1,671
- Total interior livable area: 1,606 sqft
Property
Parking
- Total spaces: 2
- Parking features: Asphalt, On Site, Garage Owned, Attached, Garage
- Attached garage spaces: 2
Accessibility
- Accessibility features: No Disability Access
Features
- Stories: 1
Lot
- Size: 9,500 sqft
Details
- Parcel number: 1601102010
- Special conditions: None
Construction
Type & style
- Home type: SingleFamily
- Property subtype: Single Family Residence
Materials
- Combination
Condition
- New construction: No
- Year built: 2002
Utilities & green energy
- Sewer: Public Sewer
- Water: Public
Community & neighborhood
Location
- Region: Marengo
- Subdivision: Doral Ridge Estates
HOA & financial
HOA
- Has HOA: Yes
- HOA fee: $50 annually
- Services included: None
Other
Other facts
- Listing terms: Cash
- Ownership: Fee Simple w/ HO Assn.
Price history
| Date | Event | Price |
|---|---|---|
| 10/10/2025 | Sold | $317,000+2.3%$197/sqft |
Source: | ||
| 9/26/2025 | Contingent | $309,900$193/sqft |
Source: | ||
| 9/24/2025 | Listed for sale | $309,900+62.5%$193/sqft |
Source: | ||
| 12/4/2001 | Sold | $190,750+365.2%$119/sqft |
Source: Public Record Report a problem | ||
| 8/2/2001 | Sold | $41,000$26/sqft |
Source: Public Record Report a problem | ||
Public tax history
| Year | Property taxes | Tax assessment |
|---|---|---|
| 2024 | -- | $100,614 +12.2% |
| 2023 | -- | $89,658 +14.5% |
| 2022 | -- | $78,295 +7.9% |
Find assessor info on the county website
Neighborhood: 60152
Nearby schools
GreatSchools rating
- 7/10Locust Elementary SchoolGrades: PK-3Distance: 0.4 mi
- 6/10Marengo Community Middle SchoolGrades: 6-8Distance: 0.7 mi
- 7/10Marengo High SchoolGrades: 9-12Distance: 1 mi
Schools provided by the listing agent
- District: 156
Source: MRED as distributed by MLS GRID. This data may not be complete. We recommend contacting the local school district to confirm school assignments for this home.

Get pre-qualified for a loan
At Zillow Home Loans, we can pre-qualify you in as little as 5 minutes with no impact to your credit score.An equal housing lender. NMLS #10287.
Sell for more on Zillow
Get a free Zillow Showcase℠ listing and you could sell for .
$311,300
2% more+ $6,226
With Zillow Showcase(estimated)
$317,526