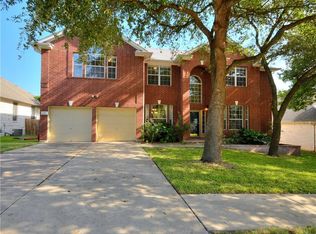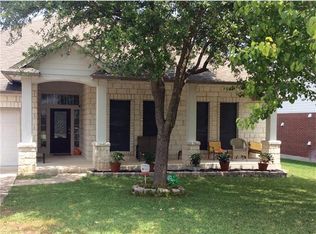Awesome one story 4 sides stone home w/4 beds and 2.5 baths. Wood like floors throughout. Carpet in 2 of 4 bedrooms.Large kitchen w/tons of cabinet & counter space/skylight.Large breakfast bar, built in oven,microwave & stovetop.2 utility & 2 pantry rooms. Fireplace in family room, french doors in study/office.Plantation Shutters throughout house.Huge master w/sitting area, double vanity, sep shower, garden tub. Backyard oasis/retreat w/ beautiful in-ground pool, hot tub, lights.Auto Sprinklers in front
This property is off market, which means it's not currently listed for sale or rent on Zillow. This may be different from what's available on other websites or public sources.

