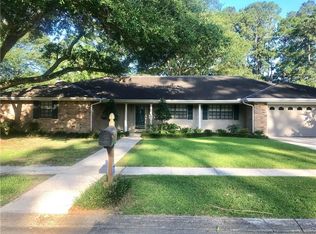Closed
Price Unknown
1000 Rue Chalet, Hammond, LA 70403
4beds
2,624sqft
Single Family Residence
Built in 1979
0.32 Acres Lot
$280,800 Zestimate®
$--/sqft
$1,992 Estimated rent
Home value
$280,800
$267,000 - $295,000
$1,992/mo
Zestimate® history
Loading...
Owner options
Explore your selling options
What's special
Come see this charming house located in Villa West Subdivision in Hammond! Featuring 4 bedrooms and 2 baths. Living area has beautiful wood beams across the ceiling that match the hardwood flooring, and a wood burning fire place for cool nights. Spacious kitchen offers plenty of storage and quaint breakfast nook. Separate formal dining area and sitting area. Built in shelving in bedroom. Fenced in backyard with beautiful greenery all around. Book your showing today! Don't miss out! Motivated Seller! Flood Zone X!
Zillow last checked: 8 hours ago
Listing updated: July 27, 2023 at 01:09pm
Listed by:
Will Frederick 985-215-3100,
Keller Williams Realty Services
Bought with:
Alexander Champagne
RE/MAX Select
Source: GSREIN,MLS#: 2396102
Facts & features
Interior
Bedrooms & bathrooms
- Bedrooms: 4
- Bathrooms: 2
- Full bathrooms: 2
Heating
- Central
Cooling
- Central Air
Features
- Has fireplace: Yes
- Fireplace features: Wood Burning
Interior area
- Total structure area: 3,696
- Total interior livable area: 2,624 sqft
Property
Parking
- Parking features: Attached, Carport
- Has carport: Yes
Features
- Levels: One
- Stories: 1
Lot
- Size: 0.32 Acres
- Dimensions: 100 x 141
- Features: Outside City Limits, Rectangular Lot
Details
- Parcel number: 3780007
- Special conditions: None
Construction
Type & style
- Home type: SingleFamily
- Architectural style: Traditional
- Property subtype: Single Family Residence
Materials
- Brick
- Foundation: Slab
- Roof: Shingle
Condition
- Very Good Condition,Resale
- New construction: No
- Year built: 1979
Utilities & green energy
- Sewer: Public Sewer
- Water: Public
Community & neighborhood
Location
- Region: Hammond
- Subdivision: Villa West
Price history
| Date | Event | Price |
|---|---|---|
| 7/17/2025 | Price change | $286,8000%$109/sqft |
Source: | ||
| 6/23/2025 | Price change | $286,9000%$109/sqft |
Source: | ||
| 5/5/2025 | Listed for sale | $287,000$109/sqft |
Source: | ||
| 4/30/2025 | Pending sale | $287,000$109/sqft |
Source: | ||
| 4/30/2025 | Contingent | $287,000$109/sqft |
Source: | ||
Public tax history
| Year | Property taxes | Tax assessment |
|---|---|---|
| 2024 | $973 +26.2% | $19,254 +15.1% |
| 2023 | $771 | $16,726 |
| 2022 | $771 +0% | $16,726 |
Find assessor info on the county website
Neighborhood: 70403
Nearby schools
GreatSchools rating
- 4/10Hammond Westside Elementary Montessori SchoolGrades: PK-8Distance: 0.6 mi
- 4/10Hammond High Magnet SchoolGrades: 9-12Distance: 6.7 mi
Sell for more on Zillow
Get a free Zillow Showcase℠ listing and you could sell for .
$280,800
2% more+ $5,616
With Zillow Showcase(estimated)
$286,416