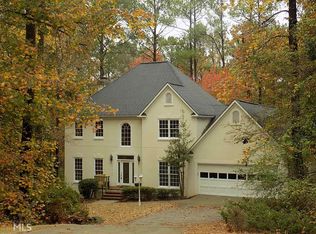Spacious 4-Sided Brick lake home with DOCK and oversized IN-GROUND POOL with new liner! This wonderful 4-5 bedroom, 3.5 bathroom home features spacious rooms throughout with large walk-in closets, kitchen with granite countertops, mosaic tile backsplash, breakfast bar, and tons of built-in cabinets. Master suite on main level with second bedroom on main. Other features include separate sitting room, living room, dining room, and the finished basement which includes 2-3 additional bedroom, jack-n-jill bath, office, and game room. All rooms (including all bedrooms) feature access to back deck or patio overlooking lake and pool. Outstanding view of lake and dock.
This property is off market, which means it's not currently listed for sale or rent on Zillow. This may be different from what's available on other websites or public sources.

