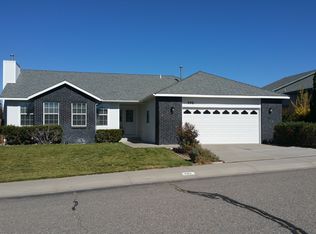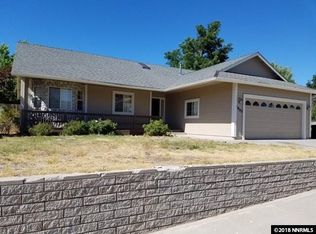Closed
$463,000
1000 Ridgeview Dr, Carson City, NV 89705
3beds
1,469sqft
Single Family Residence
Built in 1995
6,969.6 Square Feet Lot
$495,800 Zestimate®
$315/sqft
$2,333 Estimated rent
Home value
$495,800
$471,000 - $521,000
$2,333/mo
Zestimate® history
Loading...
Owner options
Explore your selling options
What's special
Sunridge charmer! This home is located in one of South Carson City's favorite neighborhoods. You will find this home is well cared for and ready for the next owner to enjoy the great layout of this home -- boasting an open bright kitchen and dining area. Upon entering you will feel right at home with all new interior paint and newer carpets. The kitchen boasts new stainless steel appliances. The master bedroom has a very accommodating walk in closet and master bath with double sinks and a walk in shower., This 3 bd 2 bath 2 car garage home is minutes away from shopping, restaurants, and medical offices. Quick access to Lake Tahoe and the 580 freeway that has short route to Reno. Enjoy the nicely landscaped front yard and newer sod grass in the back yard. This home has a newer water heater (2020) and has been well maintained.
Zillow last checked: 8 hours ago
Listing updated: May 14, 2025 at 03:40am
Listed by:
Brenda Collings S.179788 775-691-9371,
Dickson Realty - Carson City
Bought with:
Amy Shocket, BS.58439
Dickson Realty - Sparks
Source: NNRMLS,MLS#: 230001907
Facts & features
Interior
Bedrooms & bathrooms
- Bedrooms: 3
- Bathrooms: 2
- Full bathrooms: 2
Heating
- Forced Air, Natural Gas
Cooling
- Central Air, Refrigerated
Appliances
- Included: Dishwasher, Disposal, Dryer, Electric Cooktop, Electric Oven, Electric Range, Microwave, Oven, Refrigerator, Washer
- Laundry: In Garage, Laundry Area
Features
- Breakfast Bar, High Ceilings, Pantry, Master Downstairs, Walk-In Closet(s)
- Flooring: Carpet, Ceramic Tile
- Windows: Blinds, Double Pane Windows, Vinyl Frames
- Has fireplace: No
Interior area
- Total structure area: 1,469
- Total interior livable area: 1,469 sqft
Property
Parking
- Total spaces: 2
- Parking features: Attached, Garage Door Opener
- Attached garage spaces: 2
Features
- Stories: 1
- Patio & porch: Patio
- Exterior features: None
- Fencing: Back Yard,Full
- Has view: Yes
- View description: Mountain(s)
Lot
- Size: 6,969 sqft
- Features: Landscaped, Level, Sprinklers In Front, Sprinklers In Rear
Details
- Parcel number: 142008210036
- Zoning: SF
Construction
Type & style
- Home type: SingleFamily
- Property subtype: Single Family Residence
Materials
- Brick
- Foundation: Crawl Space
- Roof: Composition,Shingle
Condition
- Year built: 1995
Utilities & green energy
- Sewer: Public Sewer
- Water: Public
- Utilities for property: Cable Available, Electricity Available, Internet Available, Natural Gas Available, Phone Available, Sewer Available, Water Available, Cellular Coverage, Water Meter Installed
Community & neighborhood
Security
- Security features: Smoke Detector(s)
Location
- Region: Carson City
- Subdivision: Sunridge Heights
Other
Other facts
- Listing terms: 1031 Exchange,Cash,Conventional,FHA,VA Loan
Price history
| Date | Event | Price |
|---|---|---|
| 4/28/2023 | Sold | $463,000$315/sqft |
Source: | ||
| 3/29/2023 | Pending sale | $463,000$315/sqft |
Source: | ||
| 3/20/2023 | Price change | $463,000-1.5%$315/sqft |
Source: | ||
| 3/6/2023 | Listed for sale | $470,000+44.6%$320/sqft |
Source: | ||
| 11/16/2018 | Sold | $325,000+1.6%$221/sqft |
Source: Public Record Report a problem | ||
Public tax history
| Year | Property taxes | Tax assessment |
|---|---|---|
| 2025 | $2,360 +3% | $88,055 -0.6% |
| 2024 | $2,291 +3% | $88,556 +4.1% |
| 2023 | $2,224 +3% | $85,057 +12.8% |
Find assessor info on the county website
Neighborhood: 89705
Nearby schools
GreatSchools rating
- 3/10Jacks Valley Elementary SchoolGrades: PK-5Distance: 1.6 mi
- 8/10Carson Valley Middle SchoolGrades: 6-8Distance: 10.5 mi
- 6/10Douglas County High SchoolGrades: 9-12Distance: 9.4 mi
Schools provided by the listing agent
- Elementary: Jacks Valley
- Middle: Carson Valley
- High: Douglas
Source: NNRMLS. This data may not be complete. We recommend contacting the local school district to confirm school assignments for this home.
Get a cash offer in 3 minutes
Find out how much your home could sell for in as little as 3 minutes with a no-obligation cash offer.
Estimated market value$495,800
Get a cash offer in 3 minutes
Find out how much your home could sell for in as little as 3 minutes with a no-obligation cash offer.
Estimated market value
$495,800

