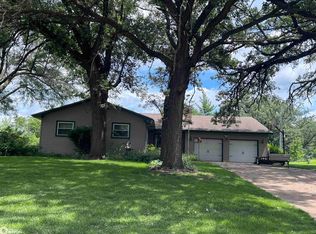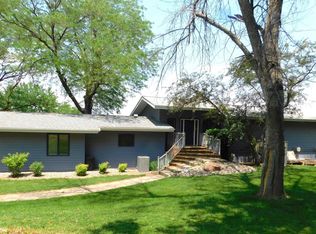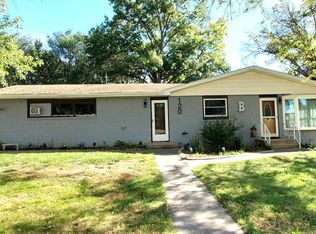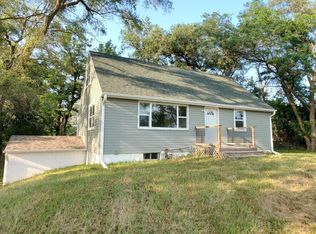NEW LOWER PRICE!! Don’t miss your opportunity to own the spectacular ranch style home! This home features 3 bedrooms, including two primary bedrooms with en suite bathrooms on the main floor and one bedroom in the basement with egress window. This home also features an open kitchen with granite countertops and eat at island as well as a dining area off of the kitchen. New flooring runs throughout the entire main floor, including the open living room with gas fireplace and large windows and patio doors that let in natural light. You will also enjoy the main floor laundry and lower level family room and game room. Exterior features include a covered front porch, concrete patio in the back as well as a fenced in backyard and two car attached garage. This home has been well loved and updated and is move in ready! Call today for a personal tour and don’t miss this great home!
Active
Price cut: $10K (12/15)
$310,000
1000 Ridge Rd, Denison, IA 51442
3beds
4,028sqft
Est.:
Single Family Residence
Built in 1973
0.33 Acres Lot
$-- Zestimate®
$77/sqft
$-- HOA
What's special
Lower level family roomMain floor laundryNew flooringLarge windowsTwo car attached garageEat at islandFenced in backyard
- 271 days |
- 439 |
- 20 |
Likely to sell faster than
Zillow last checked: 8 hours ago
Listing updated: January 21, 2026 at 05:01pm
Listed by:
Jessica Bueltel 712-269-6291,
Neppl Real Estate
Source: NoCoast MLS as distributed by MLS GRID,MLS#: 6324467
Tour with a local agent
Facts & features
Interior
Bedrooms & bathrooms
- Bedrooms: 3
- Bathrooms: 4
- Full bathrooms: 2
- 3/4 bathrooms: 1
- 1/2 bathrooms: 1
Heating
- Forced Air
Cooling
- Central Air
Features
- Basement: Egress Window(s),Finished,Full
- Number of fireplaces: 1
Interior area
- Total interior livable area: 4,028 sqft
- Finished area above ground: 2,120
- Finished area below ground: 1,908
Property
Parking
- Total spaces: 2
- Parking features: Attached
- Garage spaces: 2
Accessibility
- Accessibility features: No Stairs External, No Stairs Internal
Lot
- Size: 0.33 Acres
- Dimensions: 110 x 132
Details
- Parcel number: 1301303012
Construction
Type & style
- Home type: SingleFamily
- Architectural style: Ranch
- Property subtype: Single Family Residence
Materials
- Brick, Vinyl Siding
Condition
- Year built: 1973
Utilities & green energy
- Sewer: Public Sewer
- Water: Public
Community & HOA
HOA
- Has HOA: No
- HOA name: WCIR
Location
- Region: Denison
Financial & listing details
- Price per square foot: $77/sqft
- Tax assessed value: $339,440
- Annual tax amount: $5,896
- Date on market: 4/29/2025
- Cumulative days on market: 366 days
Estimated market value
Not available
Estimated sales range
Not available
Not available
Price history
Price history
| Date | Event | Price |
|---|---|---|
| 12/15/2025 | Price change | $310,000-3.1%$77/sqft |
Source: | ||
| 10/27/2025 | Price change | $320,000-7.2%$79/sqft |
Source: | ||
| 7/25/2025 | Price change | $344,900-1.4%$86/sqft |
Source: | ||
| 5/6/2025 | Price change | $349,900-2.8%$87/sqft |
Source: | ||
| 4/29/2025 | Price change | $359,900-2.2%$89/sqft |
Source: | ||
Public tax history
Public tax history
| Year | Property taxes | Tax assessment |
|---|---|---|
| 2025 | $5,902 +0.1% | $339,440 -1.4% |
| 2024 | $5,896 +0.1% | $344,280 |
| 2023 | $5,892 +19.6% | $344,280 +26% |
Find assessor info on the county website
BuyAbility℠ payment
Est. payment
$1,652/mo
Principal & interest
$1202
Property taxes
$341
Home insurance
$109
Climate risks
Neighborhood: 51442
Nearby schools
GreatSchools rating
- 3/10Denison Elementary SchoolGrades: PK-3Distance: 0.8 mi
- 7/10Denison Middle SchoolGrades: 6-8Distance: 0.7 mi
- 4/10Denison High SchoolGrades: 9-12Distance: 0.7 mi




