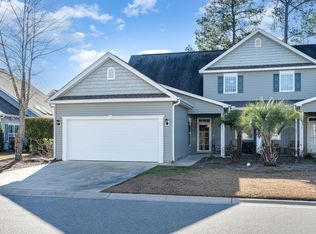Sold for $357,000
$357,000
1000 Red Sky Ln. #101, Murrells Inlet, SC 29576
3beds
1,644sqft
Condominium
Built in 2014
-- sqft lot
$356,800 Zestimate®
$217/sqft
$1,876 Estimated rent
Home value
$356,800
$335,000 - $382,000
$1,876/mo
Zestimate® history
Loading...
Owner options
Explore your selling options
What's special
Experience the perfect blend of comfort and convenience in this beautifully maintained 3-bedroom, 2-bath paired ranch condo, located in the desirable Marcliffe West community of Murrells Inlet. This bright and immaculate residence features a private 2-car garage and a welcoming front porch—ideal for enjoying your morning coffee. Upon entering, you'll be greeted by an open and functional floor plan, perfect for entertaining. The kitchen boasts large cabinetry with crown molding, stainless steel appliances, granite countertops, a breakfast bar, pantry, and an electric range that can easily be converted to gas. A versatile bonus room provides additional space, making it ideal for a home office or den. The screened porch at the back features easy-to-maintain tile flooring and is adjacent to an outdoor patio, offering a serene space for relaxation. The master bedroom includes a tray ceiling and a well-appointed en-suite bathroom with double sinks, a vanity, and ample storage space. Marcliffe West is a sought-after condominium community conveniently located near shopping, restaurants, and golf courses, offering a comfortable and convenient lifestyle. Don't miss out on the chance to call this exceptional property your new home!
Zillow last checked: 8 hours ago
Listing updated: August 06, 2025 at 08:34pm
Listed by:
Anita J Yoho 304-360-6705,
Realty ONE Group DocksideSouth
Bought with:
Staci R Broadhurst, 53758
CENTURY 21 Broadhurst
Source: CCAR,MLS#: 2509315 Originating MLS: Coastal Carolinas Association of Realtors
Originating MLS: Coastal Carolinas Association of Realtors
Facts & features
Interior
Bedrooms & bathrooms
- Bedrooms: 3
- Bathrooms: 2
- Full bathrooms: 2
Primary bedroom
- Level: First
- Dimensions: 16x13
Bedroom 1
- Level: First
- Dimensions: 11x12
Bedroom 2
- Level: First
- Dimensions: 11x10
Dining room
- Features: Living/Dining Room
- Dimensions: 13x11
Kitchen
- Features: Pantry, Stainless Steel Appliances, Solid Surface Counters
- Dimensions: 10x14
Living room
- Features: Ceiling Fan(s)
- Dimensions: 17x13
Other
- Features: Bedroom on Main Level, Entrance Foyer, Library, Utility Room
Heating
- Central, Electric, Gas
Cooling
- Central Air
Appliances
- Included: Dishwasher, Disposal, Microwave, Range, Refrigerator, Dryer, Washer
- Laundry: Washer Hookup
Features
- Skylights, Window Treatments, Bedroom on Main Level, Entrance Foyer, High Speed Internet, Stainless Steel Appliances, Solid Surface Counters
- Flooring: Carpet, Laminate, Tile
- Windows: Skylight(s)
Interior area
- Total structure area: 2,064
- Total interior livable area: 1,644 sqft
Property
Parking
- Total spaces: 2
- Parking features: Two Car Garage, Private, Garage Door Opener
- Garage spaces: 2
Features
- Levels: One
- Stories: 1
- Patio & porch: Front Porch, Patio, Porch, Screened
- Exterior features: Patio
- Pool features: Community, Outdoor Pool
Details
- Additional parcels included: ,
- Parcel number: 46410030102
- Zoning: Res.
- Special conditions: None
Construction
Type & style
- Home type: Condo
- Architectural style: One Story
- Property subtype: Condominium
Materials
- Vinyl Siding
- Foundation: Slab
Condition
- Resale
- Year built: 2014
Utilities & green energy
- Water: Public
- Utilities for property: Cable Available, Electricity Available, Natural Gas Available, Sewer Available, Water Available, High Speed Internet Available, Trash Collection
Community & neighborhood
Security
- Security features: Smoke Detector(s)
Community
- Community features: Cable TV, Internet Access, Long Term Rental Allowed, Pool
Location
- Region: Murrells Inlet
- Subdivision: Cypress Grove at Marcliffe West
HOA & financial
HOA
- Has HOA: Yes
- HOA fee: $447 monthly
- Amenities included: Pet Restrictions, Trash, Cable TV, Maintenance Grounds
- Services included: Common Areas, Insurance, Internet, Maintenance Grounds, Pest Control, Pool(s), Sewer, Trash, Water
Other
Other facts
- Listing terms: Cash,Conventional,FHA
Price history
| Date | Event | Price |
|---|---|---|
| 8/6/2025 | Sold | $357,000-1.9%$217/sqft |
Source: | ||
| 7/14/2025 | Contingent | $364,000$221/sqft |
Source: | ||
| 6/19/2025 | Price change | $364,000-1.4%$221/sqft |
Source: | ||
| 5/2/2025 | Price change | $369,000-1.6%$224/sqft |
Source: | ||
| 4/14/2025 | Listed for sale | $375,000+15.4%$228/sqft |
Source: | ||
Public tax history
| Year | Property taxes | Tax assessment |
|---|---|---|
| 2024 | $1,361 +1.9% | $373,750 +15% |
| 2023 | $1,336 | $325,000 +44.9% |
| 2022 | -- | $224,250 |
Find assessor info on the county website
Neighborhood: 29576
Nearby schools
GreatSchools rating
- 5/10St. James Elementary SchoolGrades: PK-4Distance: 2.7 mi
- 6/10St. James Middle SchoolGrades: 6-8Distance: 2.6 mi
- 8/10St. James High SchoolGrades: 9-12Distance: 1.6 mi
Schools provided by the listing agent
- Elementary: Saint James Elementary School
- Middle: Saint James Middle School
- High: Saint James High School
Source: CCAR. This data may not be complete. We recommend contacting the local school district to confirm school assignments for this home.
Get pre-qualified for a loan
At Zillow Home Loans, we can pre-qualify you in as little as 5 minutes with no impact to your credit score.An equal housing lender. NMLS #10287.
Sell with ease on Zillow
Get a Zillow Showcase℠ listing at no additional cost and you could sell for —faster.
$356,800
2% more+$7,136
With Zillow Showcase(estimated)$363,936
