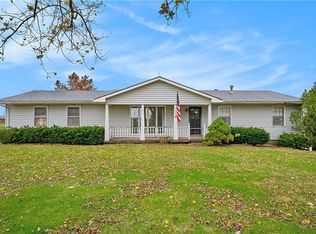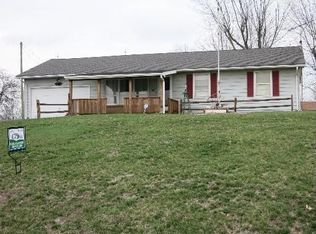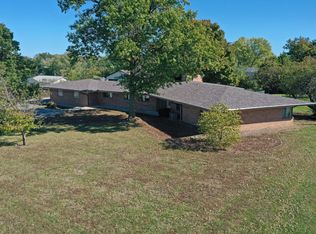Homes in Bethany have been selling quickly. This home shouldn't be any different. Within the last year it has had a new roof, siding, guttering, flooring, appliances, doors, and the bathrooms have been remodeled. This 2500 sq. ft. home is located on a 120x200 shaded lot in the Countryside East addition of Bethany Missouri. It has a brick front with the remainder being vinyl siding. It has a 2 car attached garage that leads into the 21x8 utility room with double sink, cabinets, shelving, and closets. Off the utility room you can walk out to the wood deck that leads to the fenced area of the yard. Also from the utility room you walk through a sliding barn door into the 15x10 kitchen area and the 10x10 dining area. Both have new flooring. Off one side of the dining area you go into the 18x22 family room that has lots of windows for natural light and it has an entry onto the deck. On the other side of the dining room is the 13x24 living room with front door entry. It has new flooring. There are 3 bedrooms measuring 12x14, 10x13, and 12x11. There is a 6x7 bathroom with a new tile shower, and an 8x5 master bathroom with a new tile shower, vanity, and flooring. There's a 4x23 front porch that has concrete sidewalk with ramp up onto the porch no make it a no step accessible entry. The front has been nicely landscaped. The full basement is partially finished with a 22x22 family room and 18x20 hot tub area that leads out onto the 30x40 basketball court sized concrete patio. There is a 5x14 bathroom with a combination shower/sauna, and a 25x18 storage area. This home has an excellent location. It is close to the grocery store and elementary school. Homes like this don't stay on the market long.
This property is off market, which means it's not currently listed for sale or rent on Zillow. This may be different from what's available on other websites or public sources.


