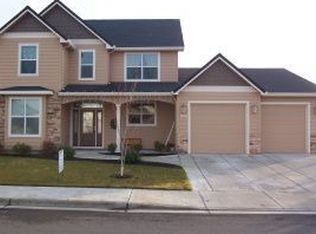Closed
$630,000
1000 Pumpkin Rdg, Eagle Point, OR 97524
4beds
2baths
2,298sqft
Single Family Residence
Built in 2018
7,840.8 Square Feet Lot
$635,900 Zestimate®
$274/sqft
$2,797 Estimated rent
Home value
$635,900
$585,000 - $693,000
$2,797/mo
Zestimate® history
Loading...
Owner options
Explore your selling options
What's special
This 2018 home is like new and comes with a 3 year First American home warranty. Home is in excellent condition and has items that you might still have to pay for after closing on a new home. Home had many upgrades when it was built. Features honed leather granite countertops, hewn finished engineered hardwood floors, transom windows, ceiling fans, coffered ceilings, 3 car garage, covered patio, custom finished concrete. Kitchen has an extra row of soft close cabinets with slide outs on the lower row, an island with sink, 6 burner gas stove top, 2 built-in ovens, walk-in pantry, open dining area & living room. Dining area & living room have a view of patio & the stone finished gas fireplace. Living room features coffered ceiling. Spacious primary with walk-in closet, large soaking tub, dual head walk-in shower & double vanities. Yards have built-in sprinkler and drip systems. Raised planters stay. 4th bed could be craft room/office. Smoke/pet free. Wood floors are refinished like new.
Zillow last checked: 8 hours ago
Listing updated: August 08, 2025 at 04:35pm
Listed by:
Rookstool Moden Realty Llc 541-883-3781
Bought with:
John L. Scott Medford
Source: Oregon Datashare,MLS#: 220182901
Facts & features
Interior
Bedrooms & bathrooms
- Bedrooms: 4
- Bathrooms: 2
Heating
- Forced Air, Natural Gas
Cooling
- Central Air, Heat Pump
Appliances
- Included: Cooktop, Dishwasher, Disposal, Double Oven, Range, Refrigerator, Water Heater
Features
- Breakfast Bar, Ceiling Fan(s), Double Vanity, Granite Counters, Kitchen Island, Linen Closet, Pantry, Smart Thermostat, Soaking Tub, Tile Counters, Walk-In Closet(s)
- Flooring: Other
- Windows: Double Pane Windows, Vinyl Frames
- Has fireplace: Yes
- Fireplace features: Gas, Living Room
- Common walls with other units/homes: No Common Walls
Interior area
- Total structure area: 2,298
- Total interior livable area: 2,298 sqft
Property
Parking
- Total spaces: 3
- Parking features: Attached, Concrete, Driveway, Gated, Gravel, On Street, Storage
- Attached garage spaces: 3
- Has uncovered spaces: Yes
Features
- Levels: One
- Stories: 1
- Patio & porch: Patio
- Fencing: Fenced
- Has view: Yes
- View description: Neighborhood
Lot
- Size: 7,840 sqft
- Features: Drip System, Garden, Landscaped, Level, Sprinkler Timer(s), Sprinklers In Front, Sprinklers In Rear
Details
- Additional structures: Shed(s)
- Parcel number: 098039
- Zoning description: R
- Special conditions: Standard
Construction
Type & style
- Home type: SingleFamily
- Architectural style: Traditional
- Property subtype: Single Family Residence
Materials
- Frame
- Foundation: Concrete Perimeter
- Roof: Composition
Condition
- New construction: No
- Year built: 2018
Details
- Builder name: Roger Davis, Preferred Homes
Utilities & green energy
- Sewer: Public Sewer
- Water: Public
Green energy
- Water conservation: Smart Irrigation
Community & neighborhood
Security
- Security features: Carbon Monoxide Detector(s), Smoke Detector(s)
Location
- Region: Eagle Point
- Subdivision: Eagle Point Golf Community Phase 10
HOA & financial
HOA
- Has HOA: Yes
- HOA fee: $95 quarterly
- Amenities included: Other
Other
Other facts
- Listing terms: Cash,Conventional,FHA,VA Loan
- Road surface type: Paved
Price history
| Date | Event | Price |
|---|---|---|
| 1/30/2025 | Sold | $630,000-1.2%$274/sqft |
Source: | ||
| 1/6/2025 | Pending sale | $637,500$277/sqft |
Source: | ||
| 10/30/2024 | Price change | $637,500-1.2%$277/sqft |
Source: | ||
| 9/26/2024 | Price change | $645,000-0.4%$281/sqft |
Source: | ||
| 9/18/2024 | Listed for sale | $647,500$282/sqft |
Source: | ||
Public tax history
| Year | Property taxes | Tax assessment |
|---|---|---|
| 2024 | $5,285 +3.5% | $374,960 +3% |
| 2023 | $5,105 +2.8% | $364,040 |
| 2022 | $4,966 +3% | $364,040 +3% |
Find assessor info on the county website
Neighborhood: 97524
Nearby schools
GreatSchools rating
- 5/10Eagle Rock Elementary SchoolGrades: K-5Distance: 1.4 mi
- 5/10Eagle Point Middle SchoolGrades: 6-8Distance: 1.4 mi
- 7/10Eagle Point High SchoolGrades: 9-12Distance: 0.9 mi
Schools provided by the listing agent
- Elementary: Hillside Elem
- Middle: Eagle Point Middle
- High: Eagle Point High
Source: Oregon Datashare. This data may not be complete. We recommend contacting the local school district to confirm school assignments for this home.
Get pre-qualified for a loan
At Zillow Home Loans, we can pre-qualify you in as little as 5 minutes with no impact to your credit score.An equal housing lender. NMLS #10287.
