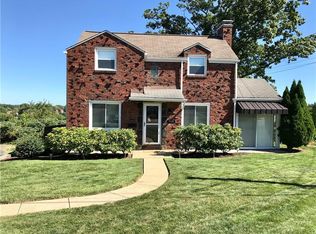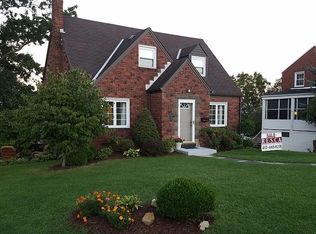Sold for $143,000
$143,000
1000 Prospect Rd, Pittsburgh, PA 15227
3beds
1,718sqft
Single Family Residence
Built in 1938
10,193.04 Square Feet Lot
$142,500 Zestimate®
$83/sqft
$1,644 Estimated rent
Home value
$142,500
$135,000 - $151,000
$1,644/mo
Zestimate® history
Loading...
Owner options
Explore your selling options
What's special
Fantastic Fixer-Upper Opportunity in Whitehall! Calling all investors and handy homeowners… this solid brick home is bursting with potential and ready for your personal touch. With great bones and timeless character, including a classic slate roof and mature landscaping, this property offers the perfect canvas to create your dream home or next successful flip. Inside, you’ll find generously sized rooms and hardwood floors just waiting to be refinished to their former glory. Whether you're looking to restore, renovate, or reimagine, the possibilities are endless. Conveniently located near Brentwood Towne Center and Route 51, this is a rare chance to build equity in a sought-after neighborhood.
Zillow last checked: 8 hours ago
Listing updated: September 29, 2025 at 12:52pm
Listed by:
Nick Lloyd 412-831-3800,
KELLER WILLIAMS REALTY
Bought with:
Indra Odari, RS352864
REALTY ONE GROUP GOLD STANDARD
Source: WPMLS,MLS#: 1707511 Originating MLS: West Penn Multi-List
Originating MLS: West Penn Multi-List
Facts & features
Interior
Bedrooms & bathrooms
- Bedrooms: 3
- Bathrooms: 1
- Full bathrooms: 1
Primary bedroom
- Level: Upper
- Dimensions: 19x11
Bedroom 2
- Level: Upper
- Dimensions: 17x11
Bedroom 3
- Level: Main
- Dimensions: 20x10
Dining room
- Level: Main
- Dimensions: 11x11
Entry foyer
- Level: Main
- Dimensions: 10x6
Kitchen
- Level: Main
- Dimensions: 14x8
Living room
- Level: Main
- Dimensions: 19x11
Heating
- Forced Air, Gas
Appliances
- Included: Some Gas Appliances, Dishwasher, Microwave, Refrigerator, Stove
Features
- Flooring: Ceramic Tile, Hardwood
- Basement: Walk-Out Access
Interior area
- Total structure area: 1,718
- Total interior livable area: 1,718 sqft
Property
Parking
- Parking features: Built In
- Has attached garage: Yes
Features
- Levels: Two
- Stories: 2
- Pool features: None
Lot
- Size: 10,193 sqft
- Dimensions: 133 x 62 x 133 x 70, m/l
Details
- Parcel number: 0247E00224000000
Construction
Type & style
- Home type: SingleFamily
- Architectural style: Two Story
- Property subtype: Single Family Residence
Materials
- Brick
- Roof: Slate
Condition
- Resale
- Year built: 1938
Utilities & green energy
- Sewer: Public Sewer
- Water: Public
Community & neighborhood
Community
- Community features: Public Transportation
Location
- Region: Pittsburgh
Price history
| Date | Event | Price |
|---|---|---|
| 9/29/2025 | Sold | $143,000-18.3%$83/sqft |
Source: | ||
| 9/10/2025 | Pending sale | $175,000$102/sqft |
Source: | ||
| 8/6/2025 | Contingent | $175,000$102/sqft |
Source: | ||
| 6/26/2025 | Listed for sale | $175,000+66.7%$102/sqft |
Source: | ||
| 7/7/2004 | Sold | $105,000$61/sqft |
Source: Public Record Report a problem | ||
Public tax history
| Year | Property taxes | Tax assessment |
|---|---|---|
| 2025 | $4,407 +9.6% | $120,000 |
| 2024 | $4,020 +608.2% | $120,000 |
| 2023 | $568 | $120,000 |
Find assessor info on the county website
Neighborhood: 15227
Nearby schools
GreatSchools rating
- NAWhitehall Elementary SchoolGrades: 2-5Distance: 0.9 mi
- 6/10Baldwin Senior High SchoolGrades: 7-12Distance: 0.4 mi
- NAMcannulty El SchoolGrades: K-1Distance: 1.4 mi
Schools provided by the listing agent
- District: Baldwin/Whitehall
Source: WPMLS. This data may not be complete. We recommend contacting the local school district to confirm school assignments for this home.
Get pre-qualified for a loan
At Zillow Home Loans, we can pre-qualify you in as little as 5 minutes with no impact to your credit score.An equal housing lender. NMLS #10287.

