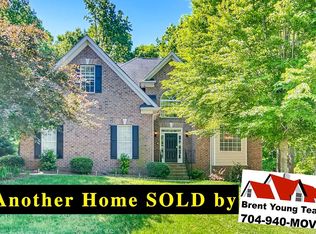Closed
$665,000
1000 Potters Bluff Rd, Monroe, NC 28110
7beds
4,208sqft
Single Family Residence
Built in 2001
0.91 Acres Lot
$665,100 Zestimate®
$158/sqft
$3,236 Estimated rent
Home value
$665,100
$632,000 - $698,000
$3,236/mo
Zestimate® history
Loading...
Owner options
Explore your selling options
What's special
JUST REDUCED!!! Gorgeous 7 Bedroom 4 Bathroom Home w/Finished Basement Located on an Oversized .91 Acre Corner Lot in the Quiet Potters Bluff Community. This 3-level home has a formal living room and dining room with beautiful laminate wood and tile floors throughout. The kitchen has stone countertops and features a full set of stainless-steel appliances. Primary bedroom suite is HUGE featuring a wonderful tray ceiling, a walk-in closet, a private bathroom with separate HER & HIS vanities, a garden tub with a separate shower. Home also features 6 additional great sized bedrooms, a side load 2-Car Garage, 2 fireplaces, an upstairs laundry room, blinds, ceiling fans, storage space, and a finished basement with a bar and fireplace which makes perfect for entertaining. Exterior features a large deck for grilling and a large backyard for everyone to play. Location is just minutes from everything including shopping, restaurants, schools, major streets and expressways.Please call to schedule a showing today!
Zillow last checked: 8 hours ago
Listing updated: November 04, 2025 at 06:09pm
Listing Provided by:
Aaron Mighty amighty@mightyrealty.com,
Mighty Realty Inc
Bought with:
Aaron Mighty
Mighty Realty Inc
Source: Canopy MLS as distributed by MLS GRID,MLS#: 4294307
Facts & features
Interior
Bedrooms & bathrooms
- Bedrooms: 7
- Bathrooms: 4
- Full bathrooms: 4
- Main level bedrooms: 1
Primary bedroom
- Level: Upper
Bedroom s
- Level: Main
Bedroom s
- Level: Basement
Bathroom full
- Level: Main
Bathroom full
- Level: Upper
Bathroom full
- Level: Basement
Other
- Level: Basement
Dining room
- Level: Main
Family room
- Level: Main
Kitchen
- Level: Main
Living room
- Level: Main
Heating
- Electric
Cooling
- Electric
Appliances
- Included: Dishwasher, Electric Cooktop, Electric Range, Microwave, Refrigerator
- Laundry: Laundry Room, Upper Level
Features
- Basement: Finished
- Fireplace features: Family Room
Interior area
- Total structure area: 3,062
- Total interior livable area: 4,208 sqft
- Finished area above ground: 3,062
- Finished area below ground: 1,146
Property
Parking
- Total spaces: 2
- Parking features: Driveway, Attached Garage, Garage on Main Level
- Attached garage spaces: 2
- Has uncovered spaces: Yes
Features
- Levels: Two
- Stories: 2
Lot
- Size: 0.91 Acres
Details
- Parcel number: 06006112
- Zoning: AL8
- Special conditions: Standard
Construction
Type & style
- Home type: SingleFamily
- Property subtype: Single Family Residence
Materials
- Brick Full
Condition
- New construction: No
- Year built: 2001
Utilities & green energy
- Sewer: Public Sewer
- Water: City
Community & neighborhood
Location
- Region: Monroe
- Subdivision: Potters Bluff
HOA & financial
HOA
- Has HOA: Yes
- Association name: Potters Bluff HOA
- Association phone: 704-995-3478
Other
Other facts
- Listing terms: Cash,Conventional,FHA,VA Loan
- Road surface type: Concrete, Paved
Price history
| Date | Event | Price |
|---|---|---|
| 11/4/2025 | Sold | $665,000-2.2%$158/sqft |
Source: | ||
| 9/19/2025 | Pending sale | $679,900$162/sqft |
Source: | ||
| 9/5/2025 | Price change | $679,900-2.2%$162/sqft |
Source: | ||
| 8/21/2025 | Listed for sale | $694,900$165/sqft |
Source: | ||
| 8/20/2025 | Listing removed | $694,900$165/sqft |
Source: | ||
Public tax history
| Year | Property taxes | Tax assessment |
|---|---|---|
| 2025 | $3,663 +19% | $752,000 +57.4% |
| 2024 | $3,078 +0.9% | $477,800 |
| 2023 | $3,050 | $477,800 |
Find assessor info on the county website
Neighborhood: 28110
Nearby schools
GreatSchools rating
- 10/10Wesley Chapel Elementary SchoolGrades: PK-5Distance: 0.9 mi
- 10/10Weddington Middle SchoolGrades: 6-8Distance: 3.4 mi
- 8/10Weddington High SchoolGrades: 9-12Distance: 3.5 mi
Get a cash offer in 3 minutes
Find out how much your home could sell for in as little as 3 minutes with a no-obligation cash offer.
Estimated market value
$665,100
Get a cash offer in 3 minutes
Find out how much your home could sell for in as little as 3 minutes with a no-obligation cash offer.
Estimated market value
$665,100
