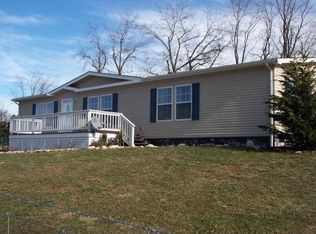Just reduced!! Owner split the property and reduced the acreage. This sprawling 7+/- acre luxurious property is an absolute beauty! One level living with 4 bedrooms and 3.5 baths, this home has lots of modern amenities including sound/speakers throughout the house for those who love music, lights that come on when you walk into some of the rooms, high recessed ceilings, multiple built-in spaces for decor, a beautiful kitchen with hand-made wood counter-tops, and much MUCH more! The home boasts of top notch workmanship, attention to detail throughout, and also a 3 car garage. It has 360 degree panoramic views of the mountains and surrounding countrysides. Come see it today!
This property is off market, which means it's not currently listed for sale or rent on Zillow. This may be different from what's available on other websites or public sources.

