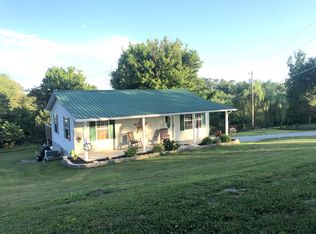Sold for $224,900
$224,900
1000 Pine Hollow Rd, Jacksboro, TN 37757
3beds
1,983sqft
Single Family Residence
Built in 1996
0.7 Acres Lot
$254,500 Zestimate®
$113/sqft
$2,413 Estimated rent
Home value
$254,500
Estimated sales range
Not available
$2,413/mo
Zestimate® history
Loading...
Owner options
Explore your selling options
What's special
Gorgeous home just minutes from Norris Lake! This 3 bedroom/3 full bath home sites on a little over a half acre lot. Only minutes to a public boat launch for ideal access to beautiful Norris Lake. Walk through the front door and be welcomed with cathedral ceilings and a very spacious living room. The kitchen has tons of cabinets throughout giving lots of storage space. Off the living room is the master bedroom. Off the master is a large master bathroom with double vanities, a jetted tub and walk-in shower. The other two bedrooms are on the other side of the living room with the 2nd bathroom. Both bedrooms are spacious and have large closet adding even more storage to the home. Downstairs is a big open den area perfect for a kids rooms/man cave. 3rd full bathroom is in the den as well. To the other side of the Den is the 2 car garage with storage all around. Step out the back door from the Den and enjoy the beautiful backyard from the screened in porch. Off the back of the house is an additional detached 2 car garage/storage shed. Sit on the front covered porch and enjoy the year around mountain views. This house is a must see and won't last long. Call today for your private showing. Buyer to verify any and all information.
Zillow last checked: 8 hours ago
Listing updated: June 17, 2024 at 01:13pm
Listed by:
N. Marie Ayers,
Ridge Real Estate LLC
Bought with:
Christie Reagan, 350533
Golden Rule Real Estate
Source: East Tennessee Realtors,MLS#: 1262126
Facts & features
Interior
Bedrooms & bathrooms
- Bedrooms: 3
- Bathrooms: 3
- Full bathrooms: 3
Heating
- Central, Electric
Cooling
- Central Air, Ceiling Fan(s)
Appliances
- Included: Microwave, Range, Refrigerator, Self Cleaning Oven
Features
- Walk-In Closet(s), Cathedral Ceiling(s), Pantry, Eat-in Kitchen, Bonus Room
- Flooring: Carpet, Hardwood, Tile
- Windows: Windows - Vinyl, Insulated Windows, Drapes
- Basement: Walk-Out Access,Partially Finished,Bath/Stubbed,Slab
- Number of fireplaces: 1
- Fireplace features: Wood Burning
Interior area
- Total structure area: 1,983
- Total interior livable area: 1,983 sqft
Property
Parking
- Total spaces: 2
- Parking features: Off Street, Garage Door Opener, Attached, Basement, Detached
- Attached garage spaces: 2
Features
- Has view: Yes
- View description: Mountain(s), Seasonal Lake View, Country Setting
- Has water view: Yes
- Water view: Seasonal Lake View
Lot
- Size: 0.70 Acres
- Features: Private, Irregular Lot, Level, Rolling Slope
Details
- Additional structures: Storage
- Parcel number: 128J A 011.00
Construction
Type & style
- Home type: SingleFamily
- Property subtype: Single Family Residence
Materials
- Other, Vinyl Siding
Condition
- Year built: 1996
Utilities & green energy
- Sewer: Septic Tank
- Water: Public
Community & neighborhood
Security
- Security features: Smoke Detector(s)
Location
- Region: Jacksboro
Other
Other facts
- Listing terms: Cash,Conventional
Price history
| Date | Event | Price |
|---|---|---|
| 6/17/2024 | Sold | $224,900$113/sqft |
Source: | ||
| 5/13/2024 | Pending sale | $224,900$113/sqft |
Source: | ||
| 5/8/2024 | Listed for sale | $224,900$113/sqft |
Source: | ||
| 3/29/2024 | Listing removed | -- |
Source: | ||
| 12/5/2023 | Listing removed | $224,900$113/sqft |
Source: | ||
Public tax history
| Year | Property taxes | Tax assessment |
|---|---|---|
| 2025 | $681 | $56,025 |
| 2024 | $681 +193% | $56,025 +398% |
| 2023 | $232 | $11,250 |
Find assessor info on the county website
Neighborhood: 37757
Nearby schools
GreatSchools rating
- 7/10Jacksboro Elementary SchoolGrades: PK-5Distance: 4.1 mi
- 4/10Jacksboro Middle SchoolGrades: 6-8Distance: 4.7 mi
- 2/10Campbell County Comprehensive High SchoolGrades: 9-12Distance: 5 mi
Get pre-qualified for a loan
At Zillow Home Loans, we can pre-qualify you in as little as 5 minutes with no impact to your credit score.An equal housing lender. NMLS #10287.
