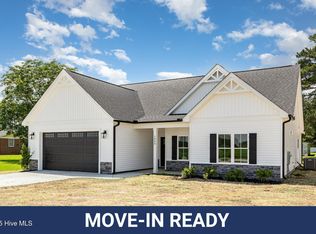Sold for $334,900 on 07/31/25
$334,900
1000 Peedin Road, Selma, NC 27576
3beds
1,698sqft
Single Family Residence
Built in 2025
0.33 Acres Lot
$336,000 Zestimate®
$197/sqft
$1,919 Estimated rent
Home value
$336,000
$316,000 - $356,000
$1,919/mo
Zestimate® history
Loading...
Owner options
Explore your selling options
What's special
10,000 USE AS YOU CHOOSE SELLER CONCESSIONS FOR THE BUYER! Step inside the STUNNING SERENITY Floor Plan! Nestled in the heart of Pine Level, minutes from THE NEW EASTFIELD Shopping Center and I-95 & seconds from the 70 Bypass, THIS ONE HAS IT ALL!!!! With an open floor plan, this 3-bed, 2-bath home offers luxury finishes and upgrades you won't find anywhere else! Featuring a gas log fireplace, quartz countertops, a luxury backsplash, under cabinet lighting AND a FORMAL dining room with double French doors. The massive primary bedroom is a true retreat, while the covered back porch is perfect for relaxing or entertaining. With a 2-car garage and NO HOA or restrictions, this home combines style, space, and freedom. Don't miss this rare opportunity—schedule your showing today and experience the difference of Gammon Communities!!!
Zillow last checked: 8 hours ago
Listing updated: December 01, 2025 at 10:50pm
Listed by:
Tammy Register 919-625-6237,
EXP Realty LLC - C
Bought with:
A Non Member
A Non Member
Source: Hive MLS,MLS#: 100501834 Originating MLS: Johnston County Association of REALTORS
Originating MLS: Johnston County Association of REALTORS
Facts & features
Interior
Bedrooms & bathrooms
- Bedrooms: 3
- Bathrooms: 2
- Full bathrooms: 2
Primary bedroom
- Level: First
- Dimensions: 13 x 15
Bedroom 2
- Level: First
- Dimensions: 10.8 x 12
Bedroom 3
- Level: First
- Dimensions: 10.8 x 12
Breakfast nook
- Level: First
- Dimensions: 11 x 9.1
Dining room
- Level: First
- Dimensions: 11 x 11
Kitchen
- Level: First
- Dimensions: 11 x 13
Laundry
- Level: First
Living room
- Level: First
- Dimensions: 15 x 19.1
Heating
- Heat Pump, Electric
Cooling
- Heat Pump
Appliances
- Included: Electric Oven, Built-In Microwave, Dishwasher
- Laundry: Dryer Hookup, Washer Hookup, Laundry Room
Features
- Master Downstairs, Walk-in Closet(s), Tray Ceiling(s), Entrance Foyer, Ceiling Fan(s), Pantry, Walk-in Shower, Walk-In Closet(s)
- Flooring: Carpet, Laminate, Vinyl
- Attic: Scuttle
Interior area
- Total structure area: 1,698
- Total interior livable area: 1,698 sqft
Property
Parking
- Total spaces: 4
- Parking features: Garage Faces Front, Attached, Covered, Concrete
- Attached garage spaces: 2
- Uncovered spaces: 2
Features
- Levels: One
- Stories: 1
- Patio & porch: Porch
- Fencing: None
Lot
- Size: 0.33 Acres
- Features: Open Lot
Details
- Parcel number: 12n11041c
- Zoning: RAG
- Special conditions: Standard
Construction
Type & style
- Home type: SingleFamily
- Property subtype: Single Family Residence
Materials
- Vinyl Siding
- Foundation: Slab
- Roof: Shingle
Condition
- New construction: Yes
- Year built: 2025
Utilities & green energy
- Sewer: Public Sewer
- Water: Public
- Utilities for property: Sewer Available, Water Available
Community & neighborhood
Security
- Security features: Smoke Detector(s)
Location
- Region: Selma
- Subdivision: Not In Subdivision
HOA & financial
HOA
- Has HOA: No
- Amenities included: None
Other
Other facts
- Listing agreement: Exclusive Right To Sell
- Listing terms: Cash,Conventional,FHA,USDA Loan,VA Loan
- Road surface type: Paved
Price history
| Date | Event | Price |
|---|---|---|
| 7/31/2025 | Sold | $334,900$197/sqft |
Source: | ||
| 7/12/2025 | Pending sale | $334,900$197/sqft |
Source: | ||
| 7/12/2025 | Contingent | $334,900$197/sqft |
Source: | ||
| 6/24/2025 | Price change | $334,900-2.9%$197/sqft |
Source: | ||
| 4/17/2025 | Listed for sale | $344,900+557%$203/sqft |
Source: | ||
Public tax history
| Year | Property taxes | Tax assessment |
|---|---|---|
| 2025 | $145 +7.7% | $15,890 +36% |
| 2024 | $134 +45.6% | $11,680 |
| 2023 | $92 -4.8% | $11,680 |
Find assessor info on the county website
Neighborhood: 27576
Nearby schools
GreatSchools rating
- 8/10Micro-Pine Level ElementaryGrades: PK-5Distance: 0.9 mi
- 9/10North Johnston MiddleGrades: 6-8Distance: 5 mi
- 3/10North Johnston HighGrades: 9-12Distance: 6.2 mi
Schools provided by the listing agent
- Elementary: Pine Level Elementary School
- Middle: North Johnston
- High: North Johnston
Source: Hive MLS. This data may not be complete. We recommend contacting the local school district to confirm school assignments for this home.

Get pre-qualified for a loan
At Zillow Home Loans, we can pre-qualify you in as little as 5 minutes with no impact to your credit score.An equal housing lender. NMLS #10287.
