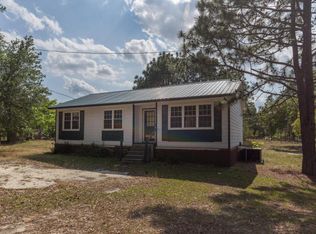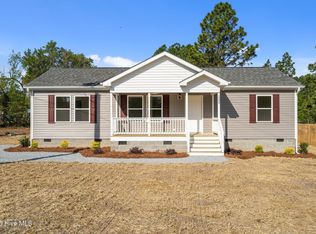Sold for $266,000 on 02/03/25
$266,000
1000 Pee Dee Road, Aberdeen, NC 28315
3beds
1,334sqft
Single Family Residence
Built in 2024
8,712 Square Feet Lot
$270,700 Zestimate®
$199/sqft
$1,986 Estimated rent
Home value
$270,700
$238,000 - $306,000
$1,986/mo
Zestimate® history
Loading...
Owner options
Explore your selling options
What's special
Welcome to this charming, newly constructed 3-bedroom, 2-bath cottage located just minutes from downtown Aberdeen. With approximately 1,334 square feet of living space, this home combines modern conveniences with cozy charm. Step inside to discover a bright and open floor plan featuring sleek stainless steel appliances, including a range, built-in microwave, dishwasher, and refrigerator. The home also boasts two spacious decks and a lovely front porch, perfect for relaxing and entertaining outdoors. Conveniently situated near shops, dining, and all that downtown Aberdeen has to offer, this cottage is the perfect blend of comfort and style! Home is of modular construction. Privacy fence line just added as the lot has been reconfigured and Moore Co. GIS is not accurate. See end of photos and docs.
Zillow last checked: 8 hours ago
Listing updated: February 03, 2025 at 10:59am
Listed by:
Angela Rooney 910-603-8603,
Freedom Realty of NC, LLC
Bought with:
Kristy Marie Rooney, 302164
Nexthome In The Pines
Source: Hive MLS,MLS#: 100472291 Originating MLS: Mid Carolina Regional MLS
Originating MLS: Mid Carolina Regional MLS
Facts & features
Interior
Bedrooms & bathrooms
- Bedrooms: 3
- Bathrooms: 2
- Full bathrooms: 2
Primary bedroom
- Level: Main
- Dimensions: 11 x 13
Bedroom 2
- Level: Main
- Dimensions: 9 x 11
Bedroom 3
- Level: Main
- Dimensions: 9 x 11
Bathroom 1
- Level: Main
- Dimensions: 8 x 11
Bathroom 2
- Level: Main
- Dimensions: 5 x 8
Dining room
- Level: Main
- Dimensions: 11 x 11
Kitchen
- Level: Main
- Dimensions: 11 x 11
Laundry
- Level: Main
- Dimensions: 6 x 6
Living room
- Level: Main
- Dimensions: 11 x 17
Other
- Description: walk-in closet
- Dimensions: 4 x 5
Heating
- Heat Pump, Electric
Cooling
- Central Air
Appliances
- Laundry: Laundry Room
Features
- Master Downstairs, Walk-in Closet(s), Walk-in Shower, Walk-In Closet(s)
- Flooring: Carpet, Vinyl
- Has fireplace: No
- Fireplace features: None
Interior area
- Total structure area: 1,334
- Total interior livable area: 1,334 sqft
Property
Parking
- Parking features: Gravel, Unpaved
Features
- Levels: One
- Stories: 1
- Patio & porch: Deck, Porch
- Pool features: None
- Fencing: Partial,Privacy
Lot
- Size: 8,712 sqft
- Dimensions: 161 x 72 x 131 x 60
- Features: Corner Lot
Details
- Parcel number: 00055926
- Zoning: R-10
- Special conditions: Standard
Construction
Type & style
- Home type: SingleFamily
- Property subtype: Single Family Residence
Materials
- See Remarks, Vinyl Siding
- Foundation: Crawl Space
- Roof: Composition
Condition
- New construction: Yes
- Year built: 2024
Utilities & green energy
- Sewer: Public Sewer
- Water: Public
- Utilities for property: Sewer Available, Water Available
Community & neighborhood
Location
- Region: Aberdeen
- Subdivision: Not In Subdivision
Other
Other facts
- Listing agreement: Exclusive Right To Sell
- Listing terms: Cash,Conventional,FHA,USDA Loan,VA Loan
- Road surface type: Paved
Price history
| Date | Event | Price |
|---|---|---|
| 2/3/2025 | Sold | $266,000-3.3%$199/sqft |
Source: | ||
| 12/24/2024 | Pending sale | $275,000$206/sqft |
Source: | ||
| 12/24/2024 | Contingent | $275,000$206/sqft |
Source: | ||
| 12/18/2024 | Price change | $275,000-1.4%$206/sqft |
Source: | ||
| 12/4/2024 | Price change | $279,000-3.5%$209/sqft |
Source: | ||
Public tax history
Tax history is unavailable.
Neighborhood: 28315
Nearby schools
GreatSchools rating
- 1/10Aberdeen Elementary SchoolGrades: PK-5Distance: 2.8 mi
- 6/10Southern Middle SchoolGrades: 6-8Distance: 2.6 mi
- 5/10Pinecrest High SchoolGrades: 9-12Distance: 4.8 mi
Schools provided by the listing agent
- Elementary: Aberdeeen Elementary
- Middle: Southern Middle
- High: Pinecrest High
Source: Hive MLS. This data may not be complete. We recommend contacting the local school district to confirm school assignments for this home.

Get pre-qualified for a loan
At Zillow Home Loans, we can pre-qualify you in as little as 5 minutes with no impact to your credit score.An equal housing lender. NMLS #10287.
Sell for more on Zillow
Get a free Zillow Showcase℠ listing and you could sell for .
$270,700
2% more+ $5,414
With Zillow Showcase(estimated)
$276,114
