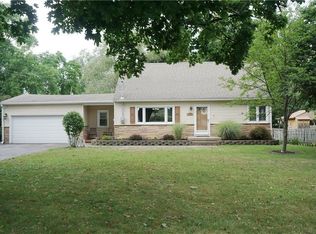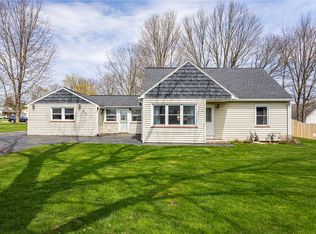Closed
$150,000
1000 Paul Rd, Rochester, NY 14624
3beds
3,294sqft
Single Family Residence
Built in 1850
0.39 Acres Lot
$219,300 Zestimate®
$46/sqft
$2,789 Estimated rent
Home value
$219,300
$186,000 - $252,000
$2,789/mo
Zestimate® history
Loading...
Owner options
Explore your selling options
What's special
Unleash your creativity and make your mark on 1000 Paul Rd, nestled in the heart of Chili, NY. With a spacious 3294 sqft footprint, this property is brimming with potential. Whether you're a visionary homeowner eager to infuse sweat equity or an astute investor recognizing the hidden gem, this is your canvas. Featuring HUGE KITCHEN with Island and plenty of counter space and cabinetry., dining area and a great room... 3 generously sized bedrooms and 2 full bathrooms, (Primary Bedroom with en-suite) this property offers ample space to transform into your dream Home. Embrace the joys of family gatherings on the inviting lot, complete with a shed. The second floor is a blank slate, awaiting your innovative touch to shape its purpose. With endless possibilities, this house is ready to become a reflection of your design and desires. Welcome to a world of opportunity to make this your home or investment!
Zillow last checked: 8 hours ago
Listing updated: November 02, 2023 at 12:37pm
Listed by:
Deborah R. Renna-Hynes 585-944-8580,
eXp Realty, LLC
Bought with:
Jason W. Johansen, 10491209748
Living585 Realty
Source: NYSAMLSs,MLS#: R1491163 Originating MLS: Rochester
Originating MLS: Rochester
Facts & features
Interior
Bedrooms & bathrooms
- Bedrooms: 3
- Bathrooms: 2
- Full bathrooms: 2
- Main level bathrooms: 1
- Main level bedrooms: 2
Heating
- Gas, Forced Air
Cooling
- Window Unit(s)
Appliances
- Included: Built-In Range, Built-In Oven, Dryer, Dishwasher, Gas Cooktop, Gas Water Heater, Refrigerator, Washer
- Laundry: Main Level
Features
- Ceiling Fan(s), Separate/Formal Dining Room, Entrance Foyer, Eat-in Kitchen, Kitchen Island, Sliding Glass Door(s), Natural Woodwork, Bedroom on Main Level, Bath in Primary Bedroom, Programmable Thermostat
- Flooring: Ceramic Tile, Hardwood, Laminate, Varies
- Doors: Sliding Doors
- Basement: Full,Sump Pump
- Has fireplace: No
Interior area
- Total structure area: 3,294
- Total interior livable area: 3,294 sqft
Property
Parking
- Total spaces: 2
- Parking features: Attached, Garage, Driveway
- Attached garage spaces: 2
Accessibility
- Accessibility features: Accessible Bedroom
Features
- Levels: Two
- Stories: 2
- Exterior features: Blacktop Driveway
Lot
- Size: 0.39 Acres
- Dimensions: 128 x 176
- Features: Irregular Lot, Residential Lot
Details
- Additional structures: Shed(s), Storage
- Parcel number: 2622001451200001011000
- Special conditions: Standard
Construction
Type & style
- Home type: SingleFamily
- Architectural style: Colonial,Historic/Antique,Two Story
- Property subtype: Single Family Residence
Materials
- Cedar, Other, See Remarks, Copper Plumbing
- Foundation: Block, Stone
- Roof: Asphalt
Condition
- Resale
- Year built: 1850
Utilities & green energy
- Electric: Circuit Breakers
- Sewer: Connected
- Water: Connected, Public
- Utilities for property: Cable Available, Sewer Connected, Water Connected
Community & neighborhood
Location
- Region: Rochester
- Subdivision: John Smith Allotment
Other
Other facts
- Listing terms: Cash,Rehab Financing
Price history
| Date | Event | Price |
|---|---|---|
| 10/2/2023 | Sold | $150,000-7.4%$46/sqft |
Source: | ||
| 9/8/2023 | Pending sale | $162,000$49/sqft |
Source: | ||
| 8/28/2023 | Contingent | $162,000$49/sqft |
Source: | ||
| 8/15/2023 | Price change | $162,000-19%$49/sqft |
Source: | ||
| 6/26/2023 | Pending sale | $199,900$61/sqft |
Source: | ||
Public tax history
| Year | Property taxes | Tax assessment |
|---|---|---|
| 2024 | -- | $150,000 +20.9% |
| 2023 | -- | $124,100 |
| 2022 | -- | $124,100 |
Find assessor info on the county website
Neighborhood: 14624
Nearby schools
GreatSchools rating
- 5/10Chestnut Ridge Elementary SchoolGrades: PK-4Distance: 1.2 mi
- 6/10Churchville Chili Middle School 5 8Grades: 5-8Distance: 3.7 mi
- 8/10Churchville Chili Senior High SchoolGrades: 9-12Distance: 3.6 mi
Schools provided by the listing agent
- District: Churchville-Chili
Source: NYSAMLSs. This data may not be complete. We recommend contacting the local school district to confirm school assignments for this home.

