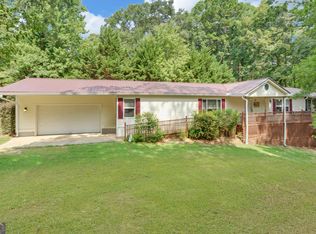LAKEFRONT HOME on 1.64 acres...refurbished kitchen and bathrooms...Privately situated down a long driveway this 4 br/3 ba lake home is quite a catch. Enter the great room with bamboo hardwood floors, pine ceilings and a gas fireplace. Very Cozy...The 19x19 refurbished kitchen is a Chef's Dream come true and you will probably want to camp out in it with family and friends. Granite counters, Stainless Steel Bosch appliances, gas cook top with its own faucet, custom cabinets and plenty of cooking and eating space. Two bedrooms/2 baths on the main level along with a 2 car garage. The lower level includes 2 bedrooms/1 bath, garage/workshop with built in cabinets, laundry room, wood burning stove and plenty of space to play. All bathrooms have been refurbished. Outdoor living spaces include a porch and a deck. A meandering path takes you down to a covered slip dock with boat lift. HVAC is a 2019. Propane tank for cook top, fireplace, water heater and heat. Fireplace can be converted to wood burning Owner has a transferable sentricon bond with Arrow Exterminators. Yard is irrigated from lake. Great Vacation Rental Investment! Furnishings are negotiable All measurements are approximate. The buyer and buyer's agent are responsible for verifying the accuracy of any and all information.owners are putting up a fence and planting cypress on back right hand side of lot.
This property is off market, which means it's not currently listed for sale or rent on Zillow. This may be different from what's available on other websites or public sources.

