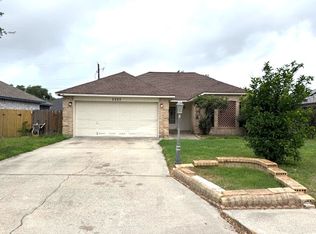For rent:
Beautiful Home only 4 years old! 4 perfectly sized bedrooms including the large Master with a walk-in closet, double vanity with a separate tub and shower. 3 full bathrooms, 1 upstairs for the 2 bedrooms up there and 2 downstairs for the master and 4 bedroom. This home has a large open kitchen that looks in to the living area and dining room. Full 2 car garage with some overhead storage space. Good sized fully fenced in backyard w/ enclosed side yard on both sides.
This is an amazing home for mid to full-size families. Open to allowing pets for an extra deposit or additional monthly fee built in.
Minimum 6mo rental term, with deposit. Renter takes on utilities and all basic maintenance (cleaning, lawn care).
Added pet fees of $50 per pet will be added to monthly rent or can be paid in an upfront nonrefundable deposit.
House for rent
Accepts Zillow applications
$2,800/mo
1000 Ocean Breeze, Portland, TX 78374
4beds
2,516sqft
Price may not include required fees and charges.
Single family residence
Available now
Cats, dogs OK
Central air
Hookups laundry
Attached garage parking
Forced air
What's special
- 32 days
- on Zillow |
- -- |
- -- |
Travel times
Facts & features
Interior
Bedrooms & bathrooms
- Bedrooms: 4
- Bathrooms: 3
- Full bathrooms: 3
Heating
- Forced Air
Cooling
- Central Air
Appliances
- Included: Dishwasher, WD Hookup
- Laundry: Hookups
Features
- WD Hookup, Walk In Closet
Interior area
- Total interior livable area: 2,516 sqft
Property
Parking
- Parking features: Attached
- Has attached garage: Yes
- Details: Contact manager
Features
- Exterior features: Brick, Composition, Heating system: Forced Air, Stone, Walk In Closet
Details
- Parcel number: 1038191
Construction
Type & style
- Home type: SingleFamily
- Property subtype: Single Family Residence
Community & HOA
Location
- Region: Portland
Financial & listing details
- Lease term: 6 Month
Price history
| Date | Event | Price |
|---|---|---|
| 7/8/2025 | Price change | $2,800-3.4%$1/sqft |
Source: Zillow Rentals | ||
| 7/6/2025 | Listed for rent | $2,900+3.6%$1/sqft |
Source: Zillow Rentals | ||
| 6/28/2025 | Listing removed | $2,800$1/sqft |
Source: Zillow Rentals | ||
| 6/19/2025 | Listed for rent | $2,800-26.3%$1/sqft |
Source: Zillow Rentals | ||
| 6/18/2025 | Listing removed | $359,000$143/sqft |
Source: | ||
![[object Object]](https://photos.zillowstatic.com/fp/a0ae109c221fa3bbeebfbcd7e2ceb86a-p_i.jpg)
