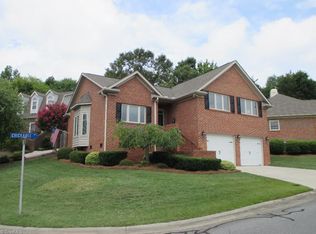THE VILLAGE at Cherokee Hills - Updated 3 bedroom 2 bath home in peaceful landscaped community of only 30 homes. Weekly yard maintenance! Granite flooring at front entry, Wood floors downstairs, carpet upstairs. Spacious primary suite on main level. Chef's kitchen with gas/electric range, river rock stone backsplash, recessed and under-cabinet lighting. Pantry under stairwell. Interesting architectural features throughout the home. 9 ft ceilings on main. Gas fireplace in living room. Plantation shutters over most windows. Large, screened porch with wood plank flooring. Motion activated lighting outside. Fence with 2 gates and landscaped side yard. Large under house storage. Extra parking side-driveway in front. The Village has fiber optic cable option.
This property is off market, which means it's not currently listed for sale or rent on Zillow. This may be different from what's available on other websites or public sources.
